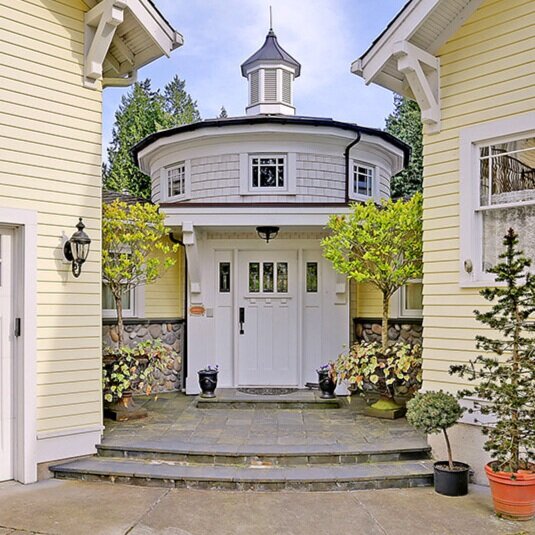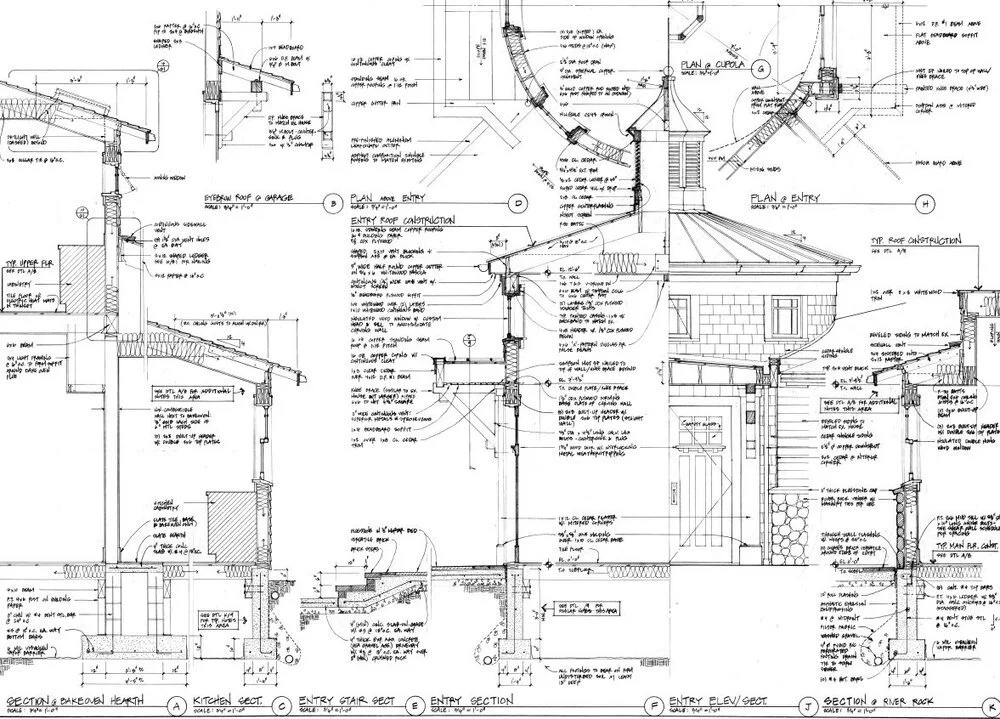
New Main Entry Rotunda

Construction Drawing for Entry


Two-Story Library as seen from above

Construction Drawing for Library

Beam and skylight detail
A central ridge skylight floods the Library with natural light

Library
A double-helical spiral stair connects the two levels of the Library

Library with Dining Room beyond

Kitchen

View from the backyard
Yarrow Point Farmhouse Gallery
This project was a substantial addition to a 1925 bungalow, including a circular entryway, 2-story library, new kitchen, and master bedroom suite.
Photographs: Tucker English Photography
