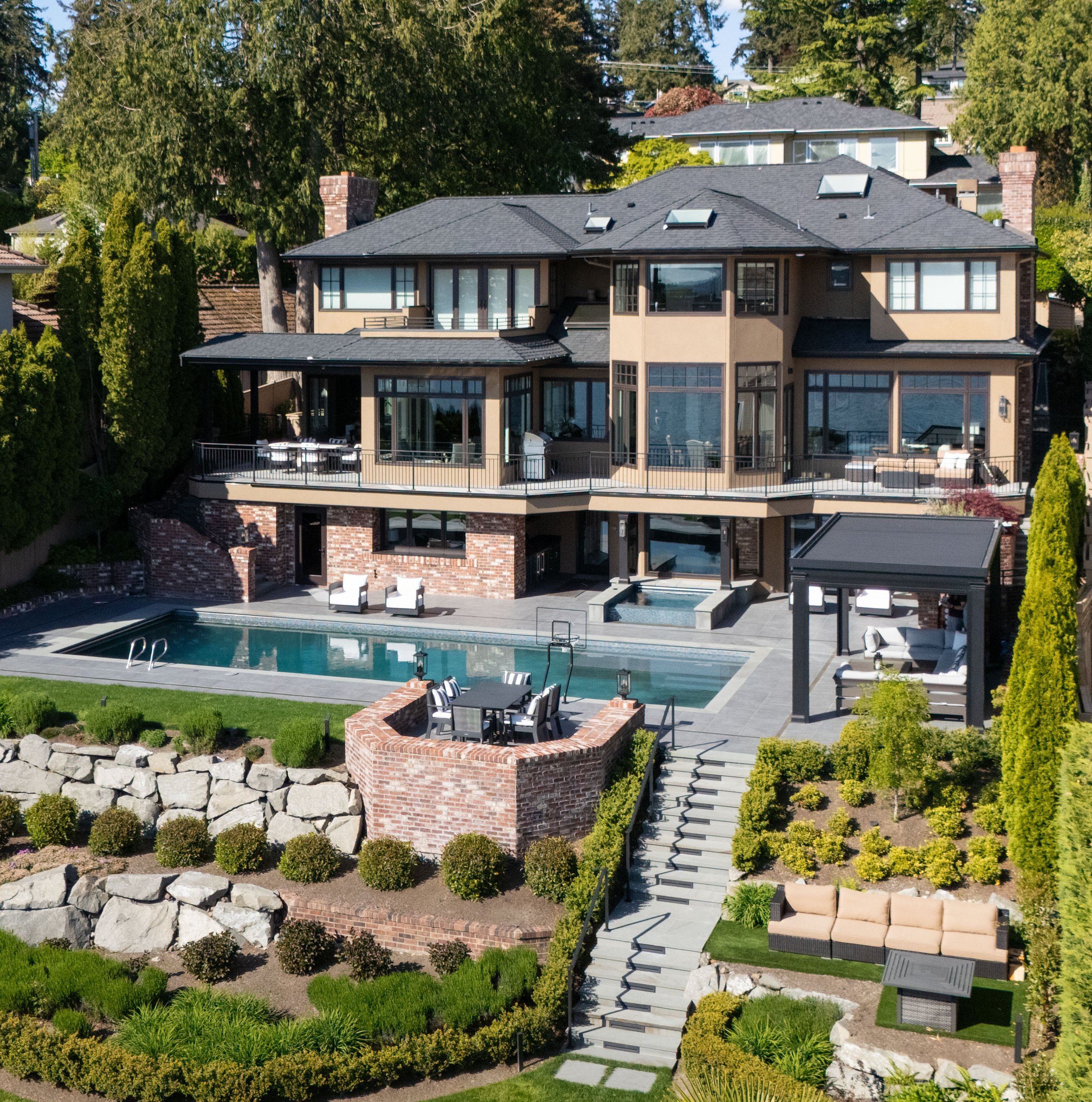
View from Meydenbauer Bay
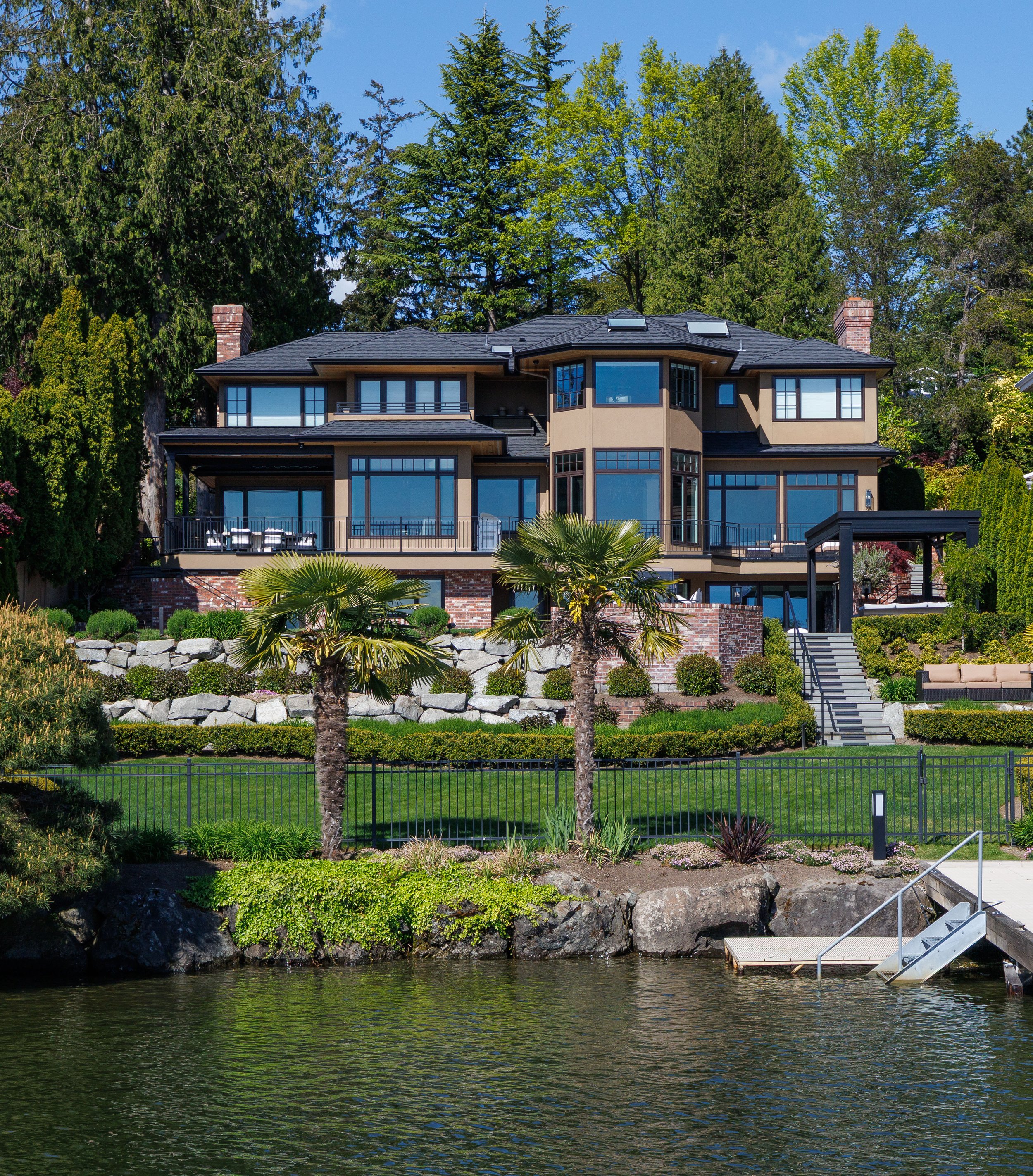
View from Owner's Dock
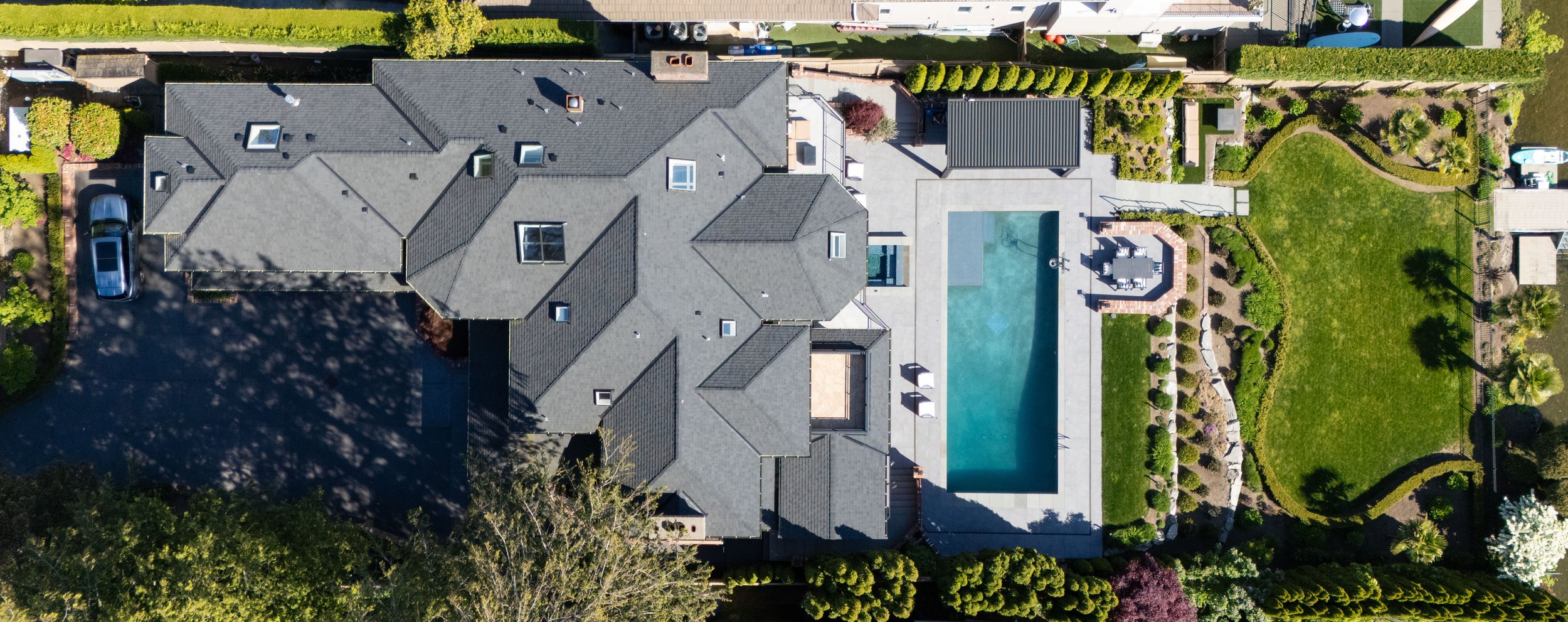
Aerial Photo
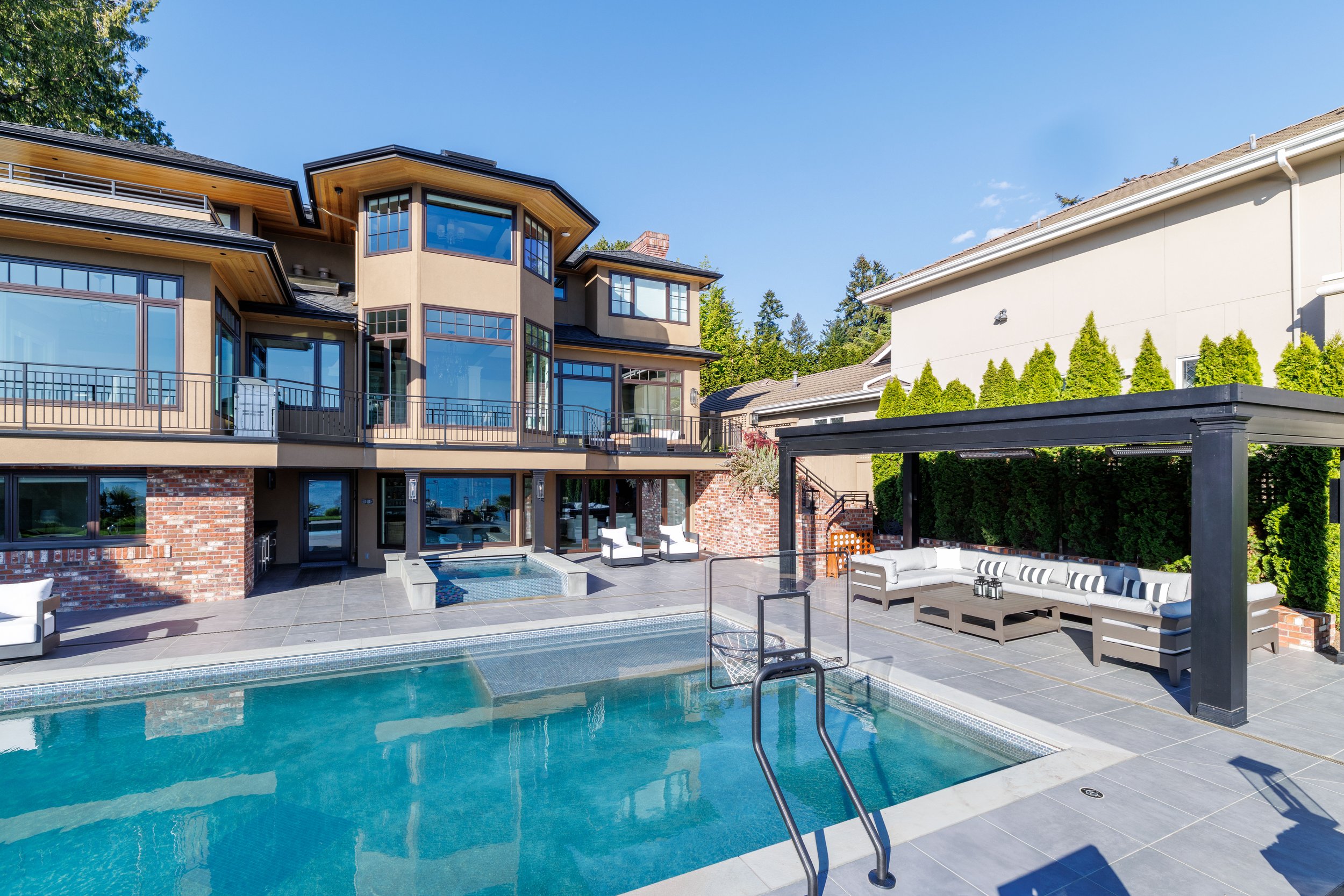
Waterfront Entertaining Space
Porcelain paving with bluestone accents replaced old exposed aggregate and inlaid brick. The swimming pool was redesigned to incorporate a Baja bench and re-plastered and tiled. A new hot tub and adjacent Struxure covered outdoor room complete the area.
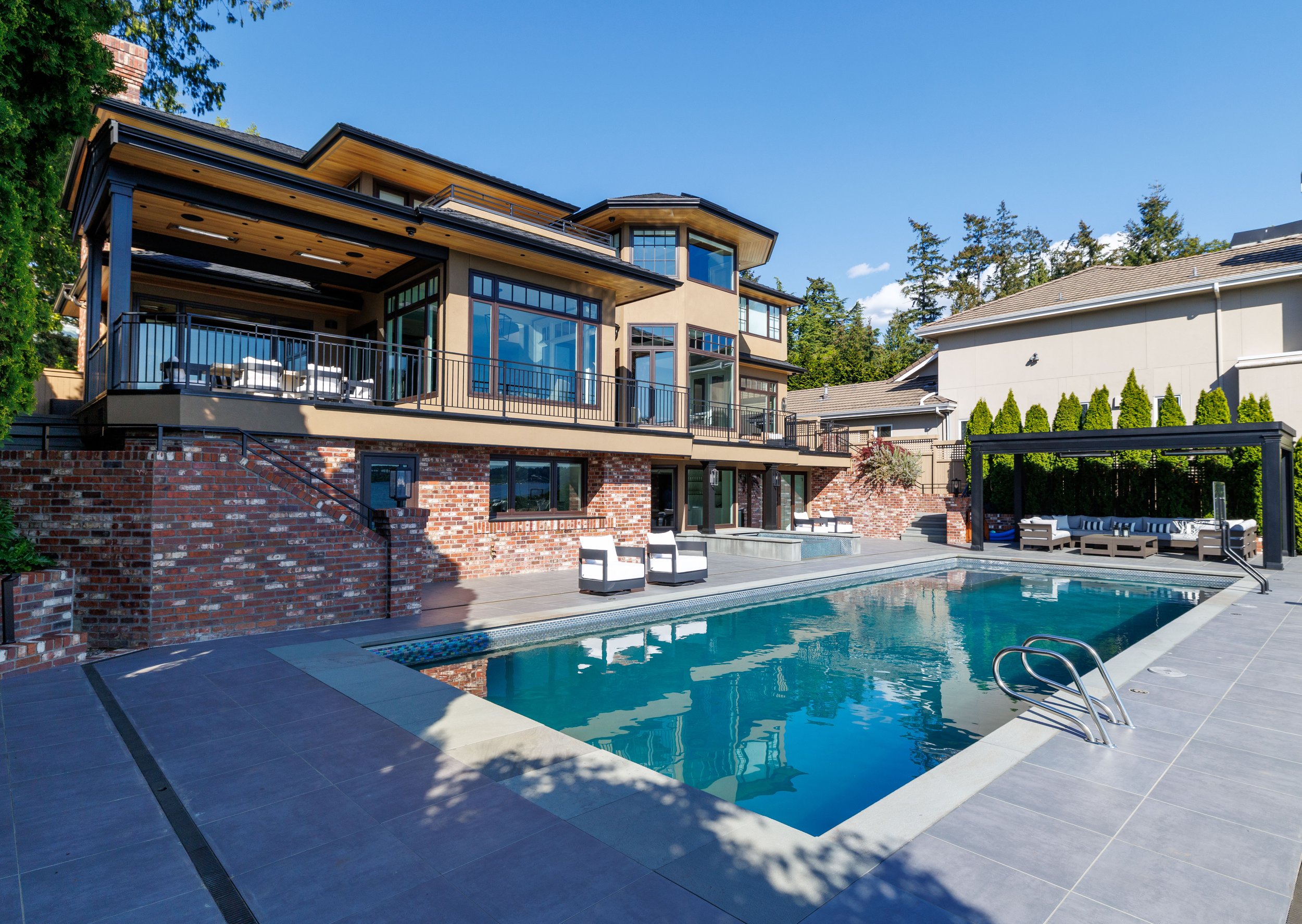
Entertainment Space
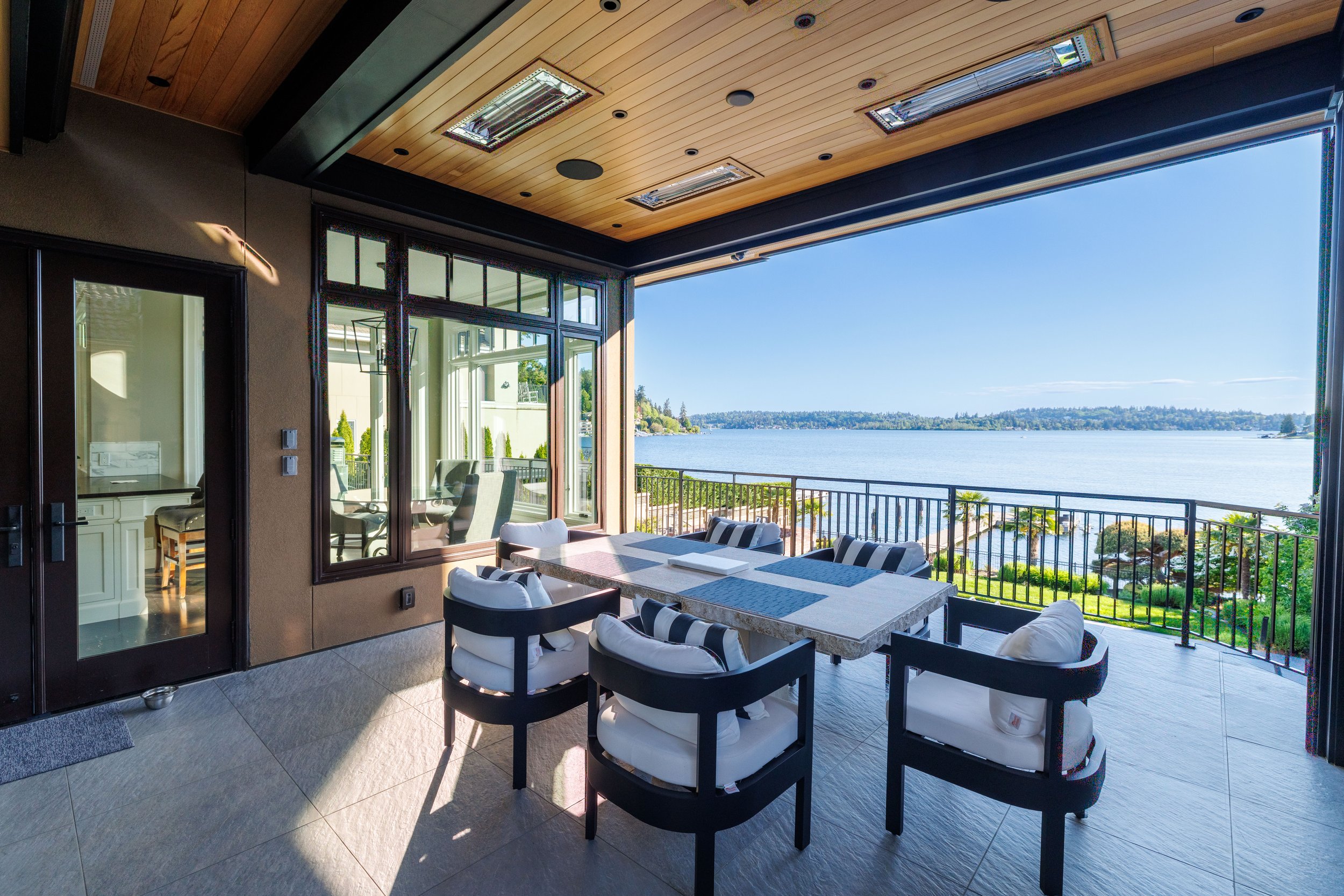
Covered Outdoor Patio off Kitchen
The integration of lights, heaters, and automatic roll-down shades, and speakers extend the usefulness of this space well into the shoulder seasons
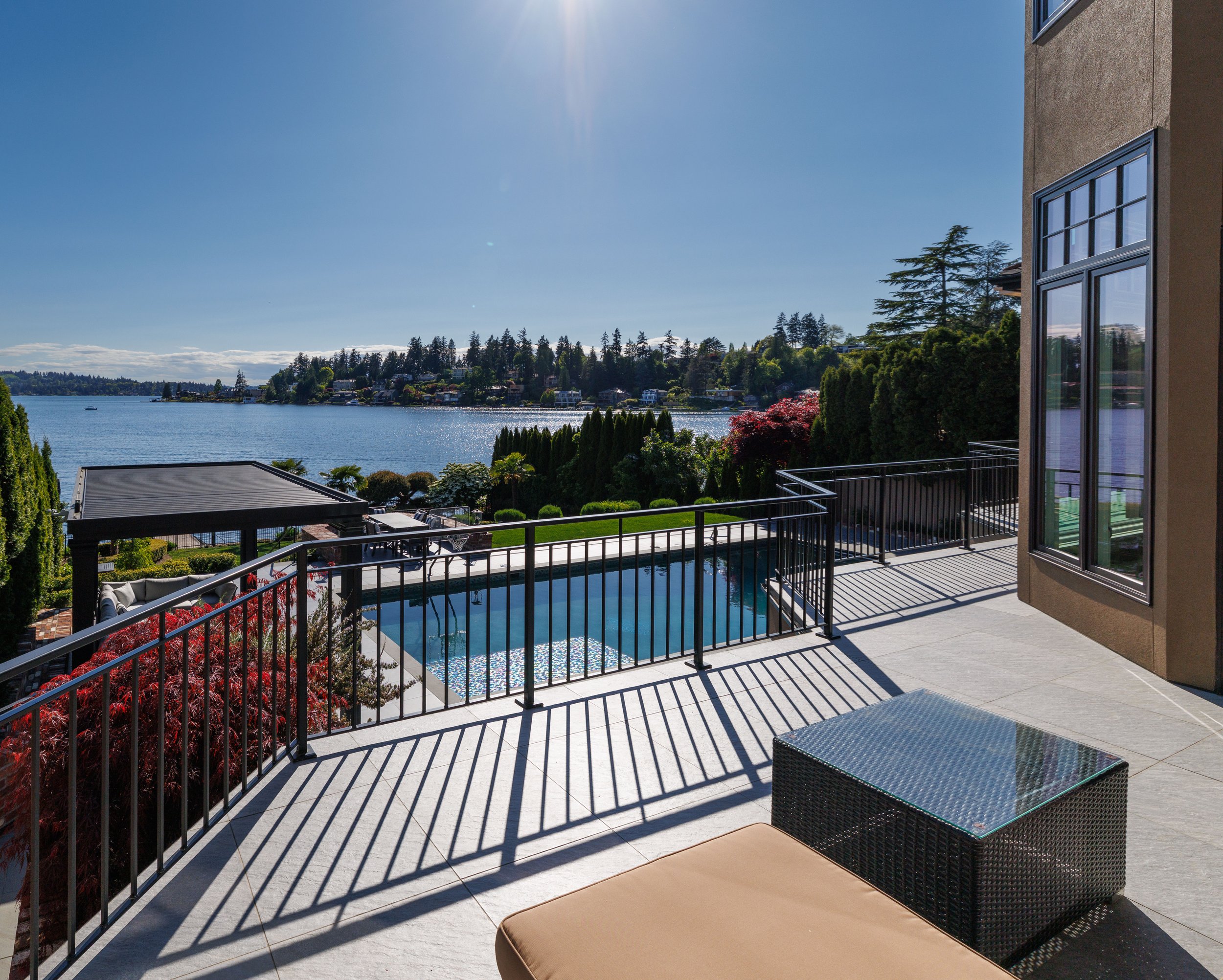
View to Meydenbauer Bay from Main Level Tile Deck
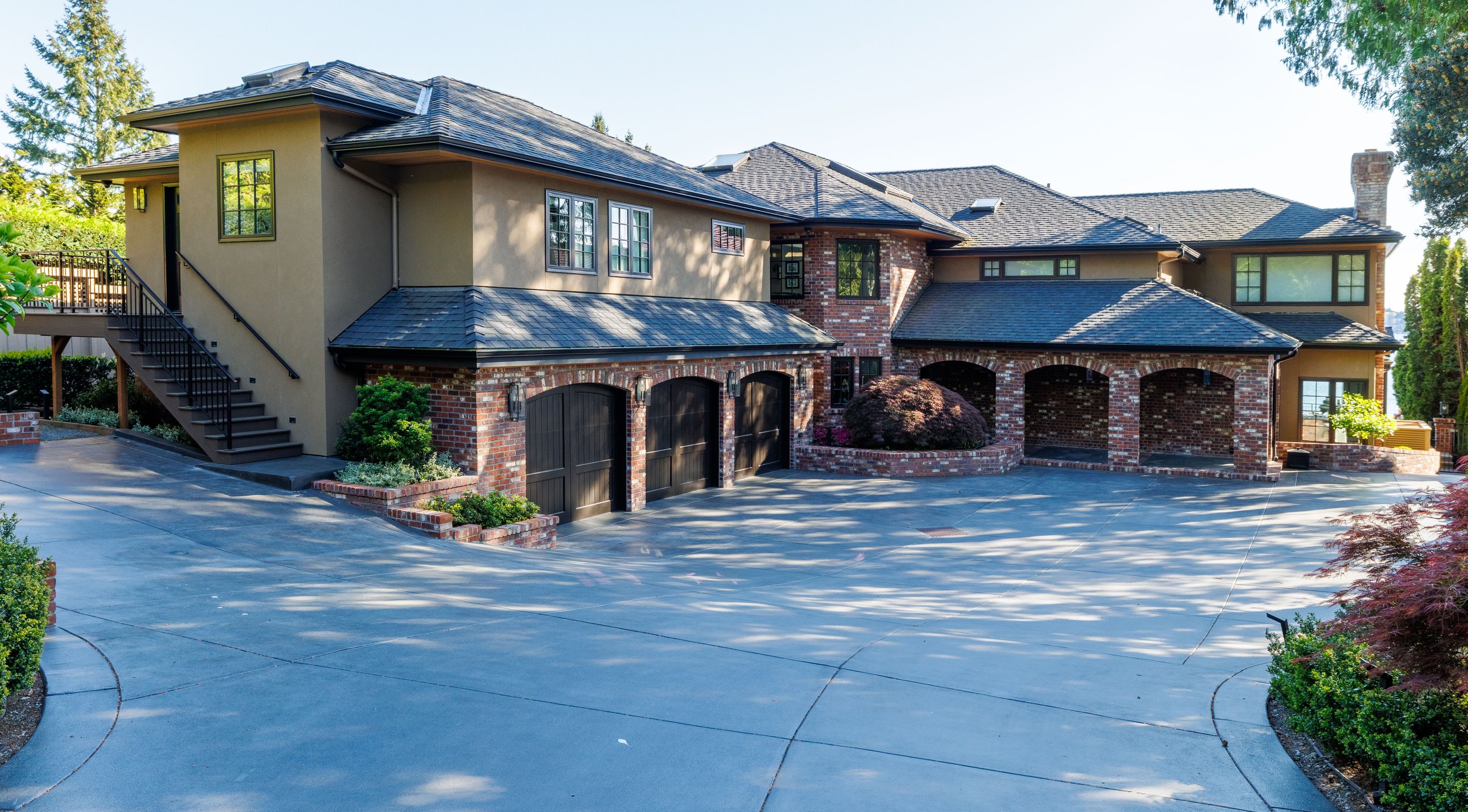
Entry
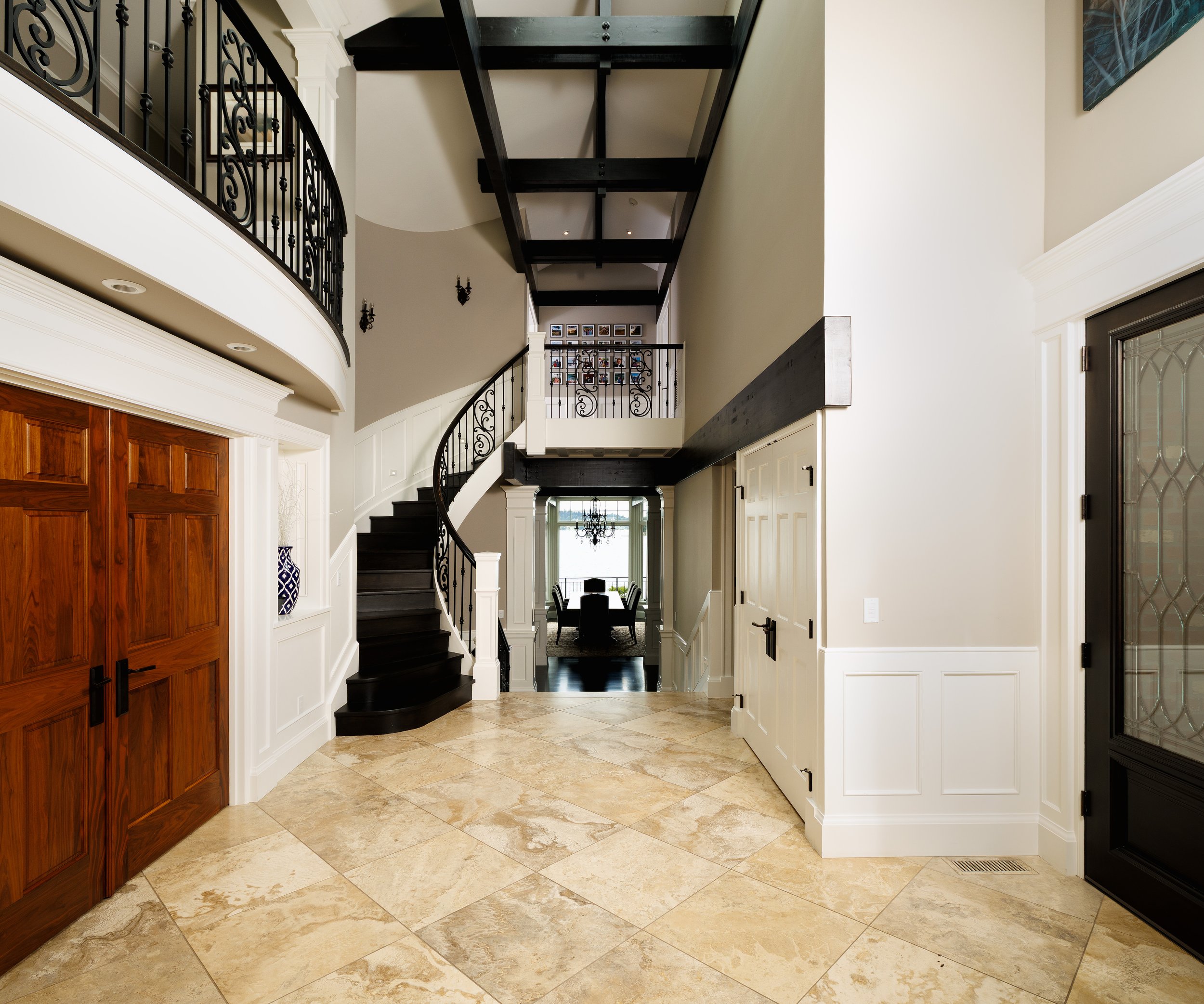
Entry
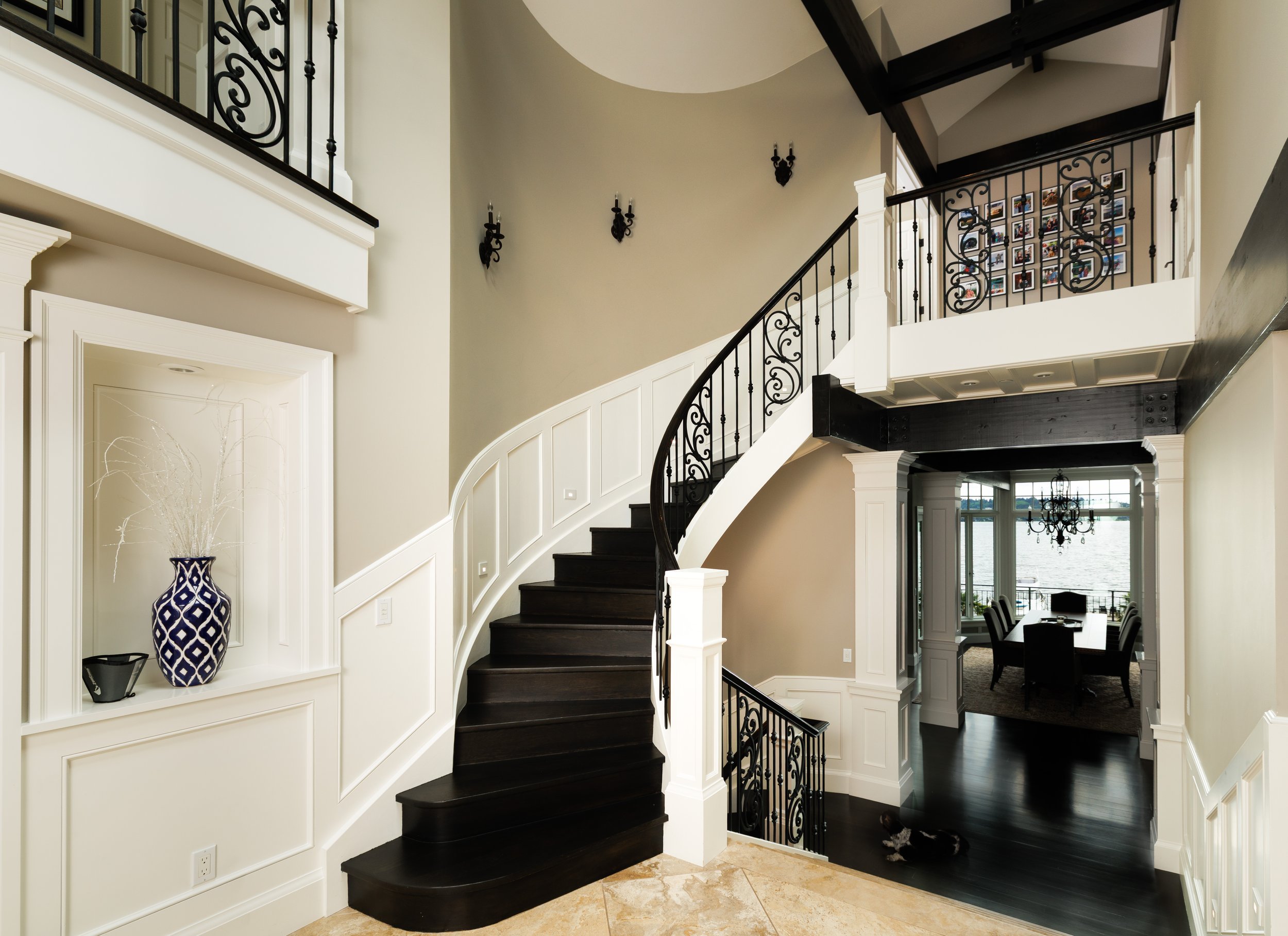
Circular stair
White painted wainscoting in high contrast to the dark stained beams and wood floor make for a very dramatic space
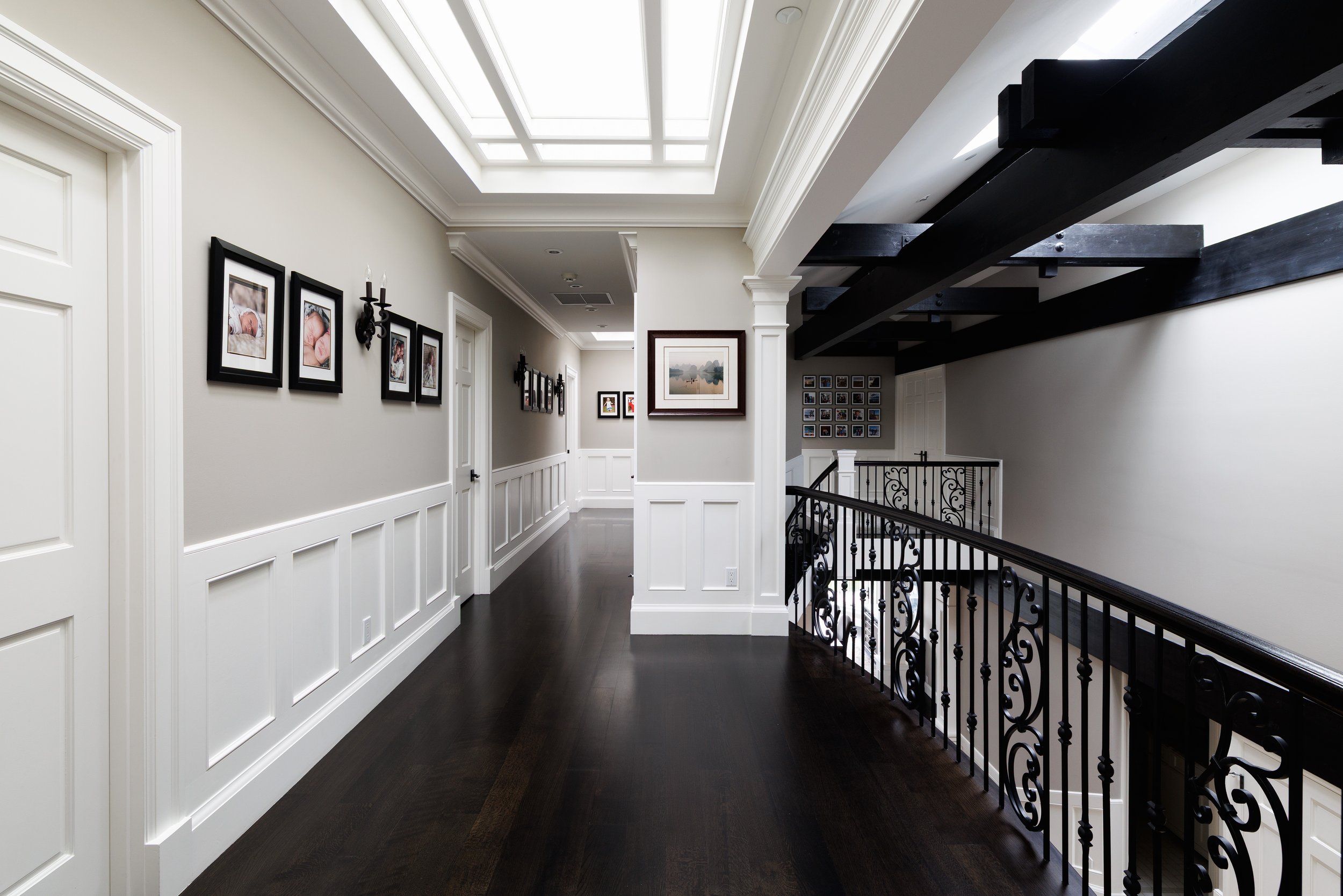
New upstairs hallway
New skylights with obscure translucent glass let light through while stopping the eye from looking up into a deep skylight shaft
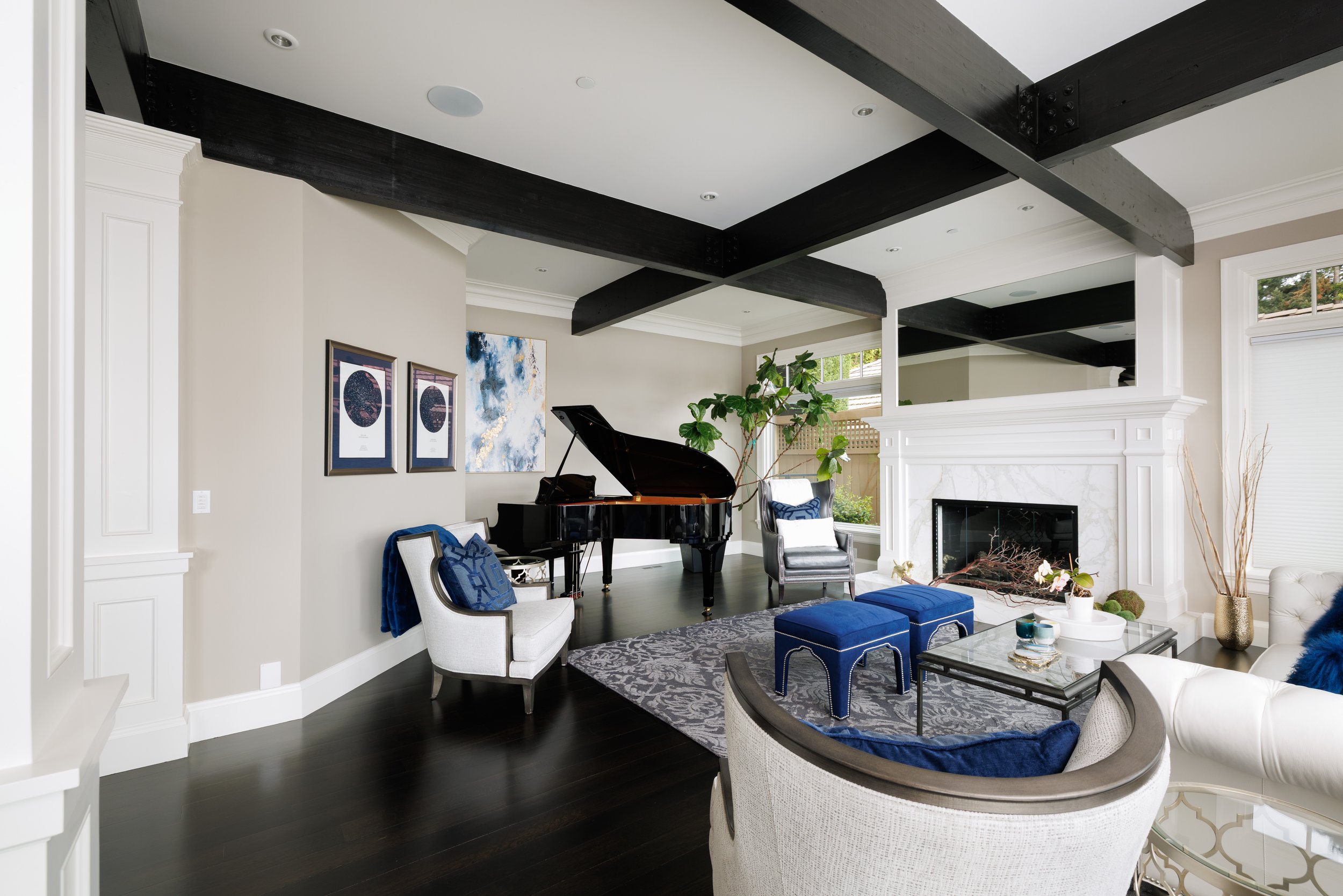
Living Room
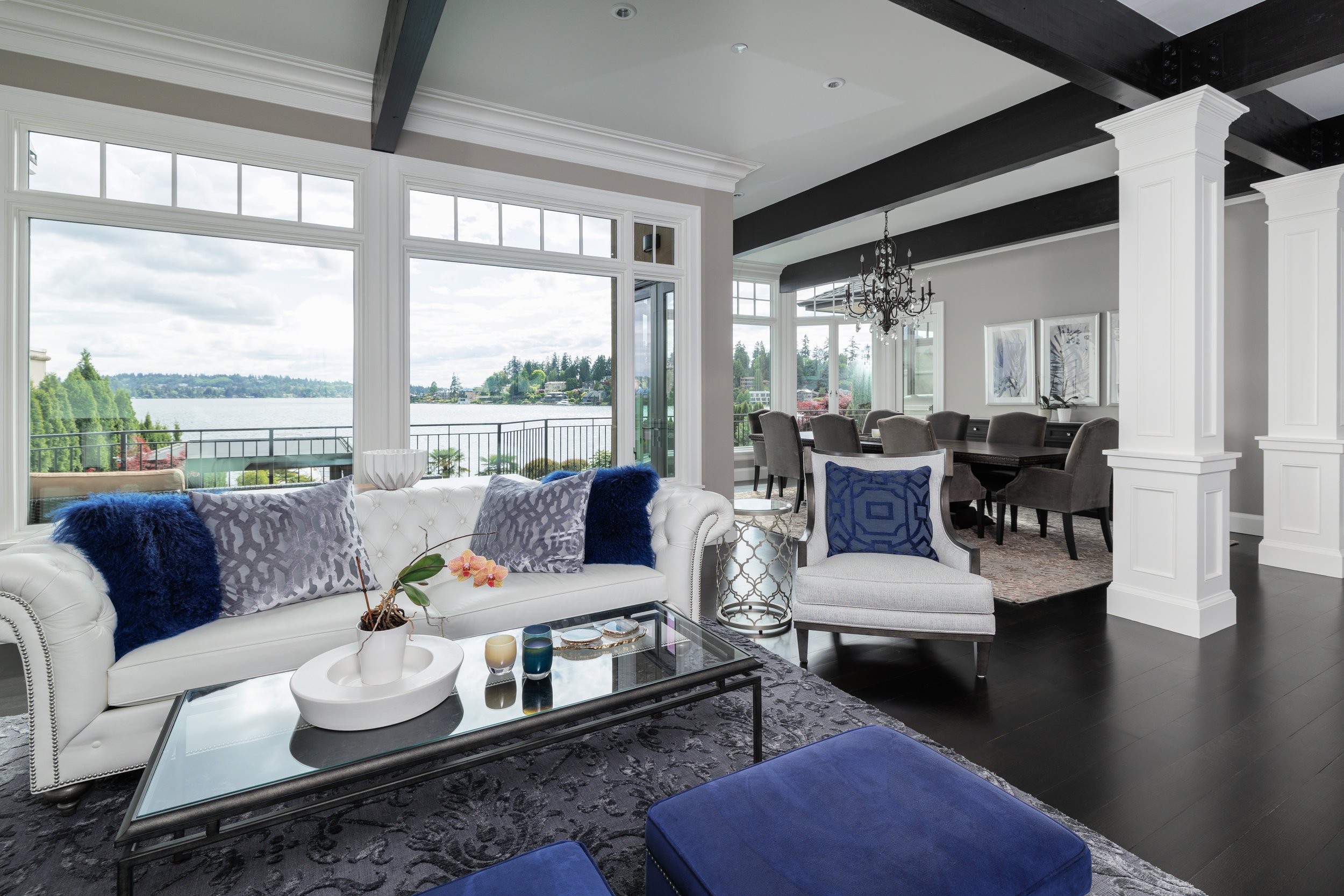
View from Living Room with Dining Room beyond
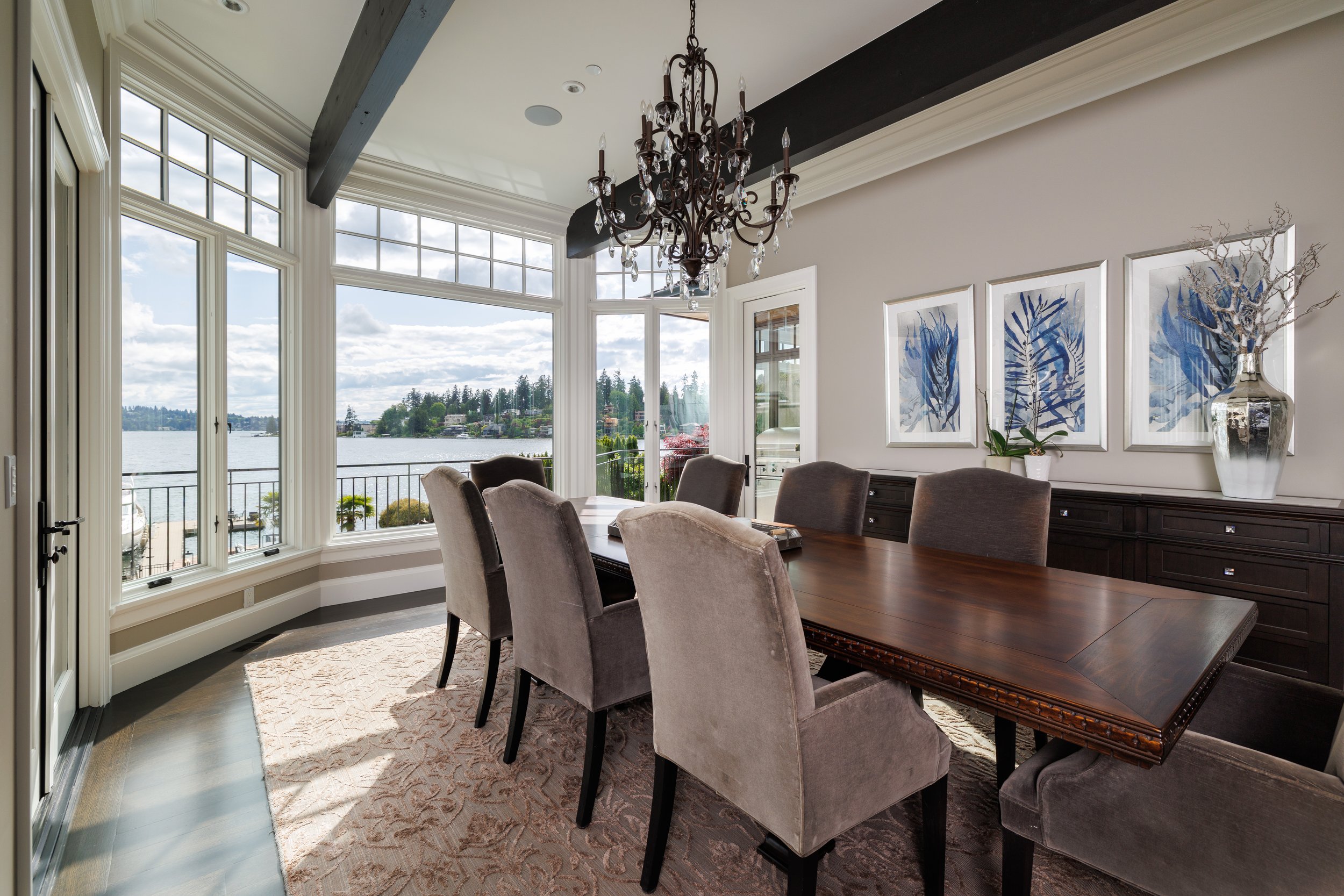
Dining Room
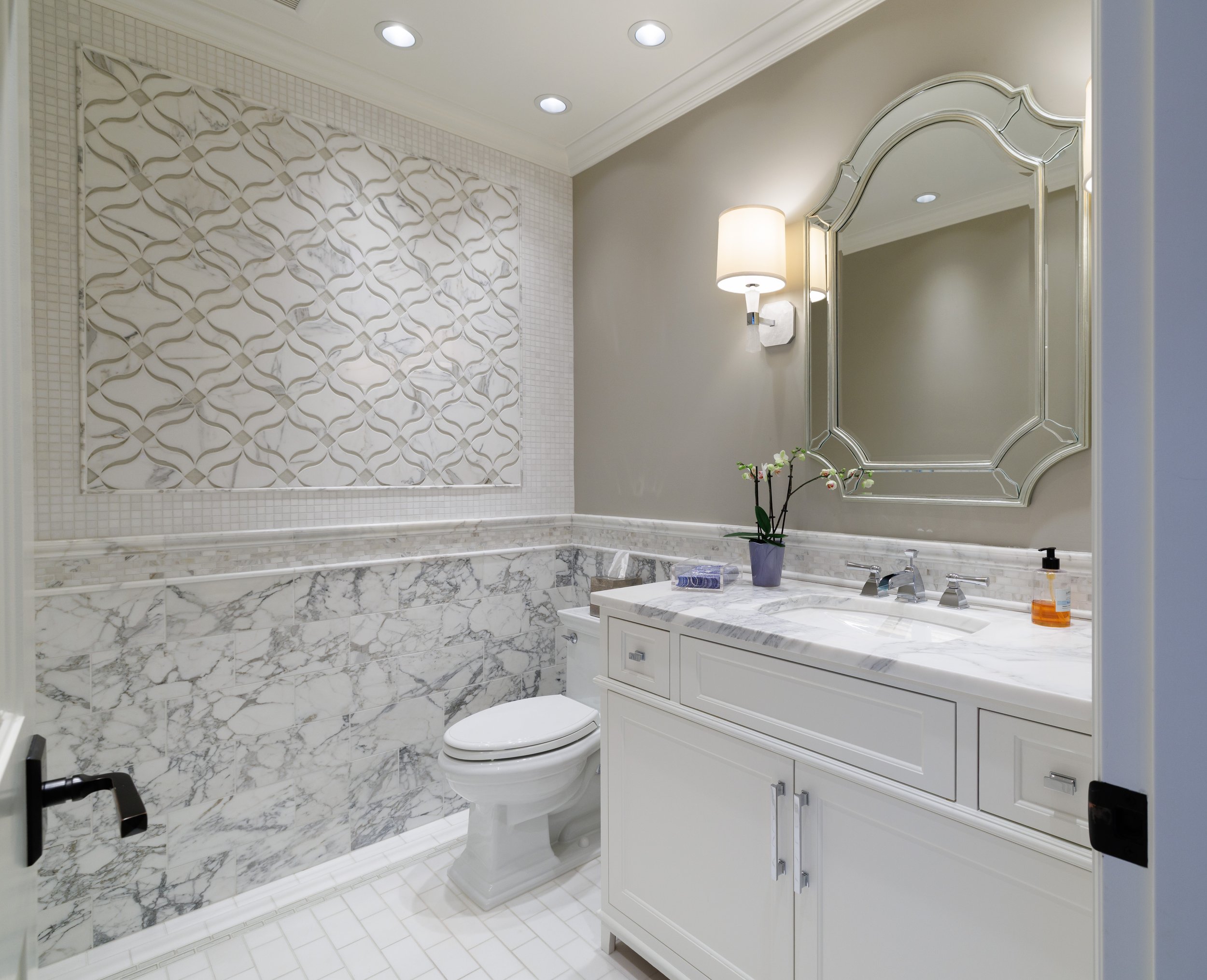
Powder Room
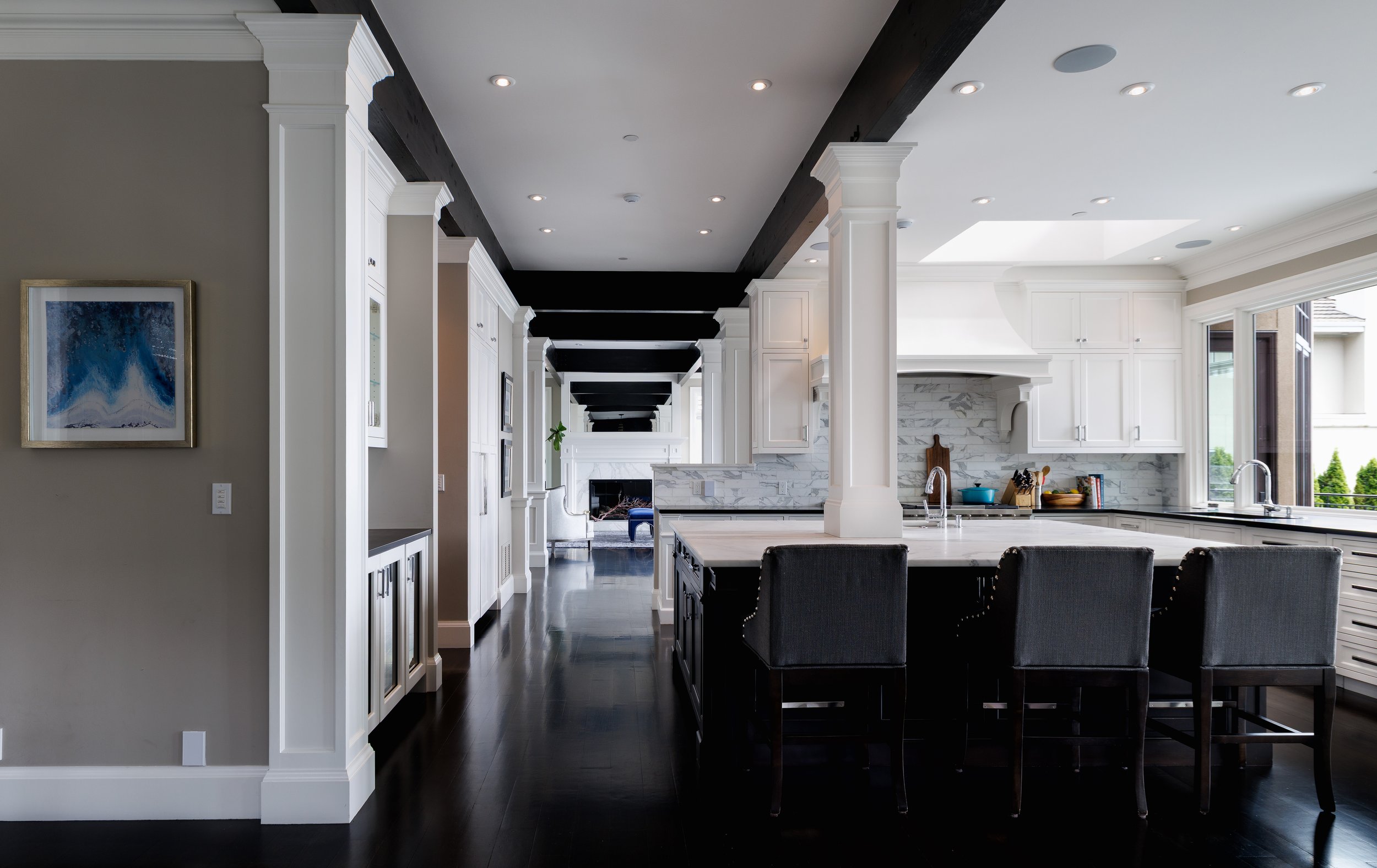
View to Kitchen with Dining and Living Rooms beyond
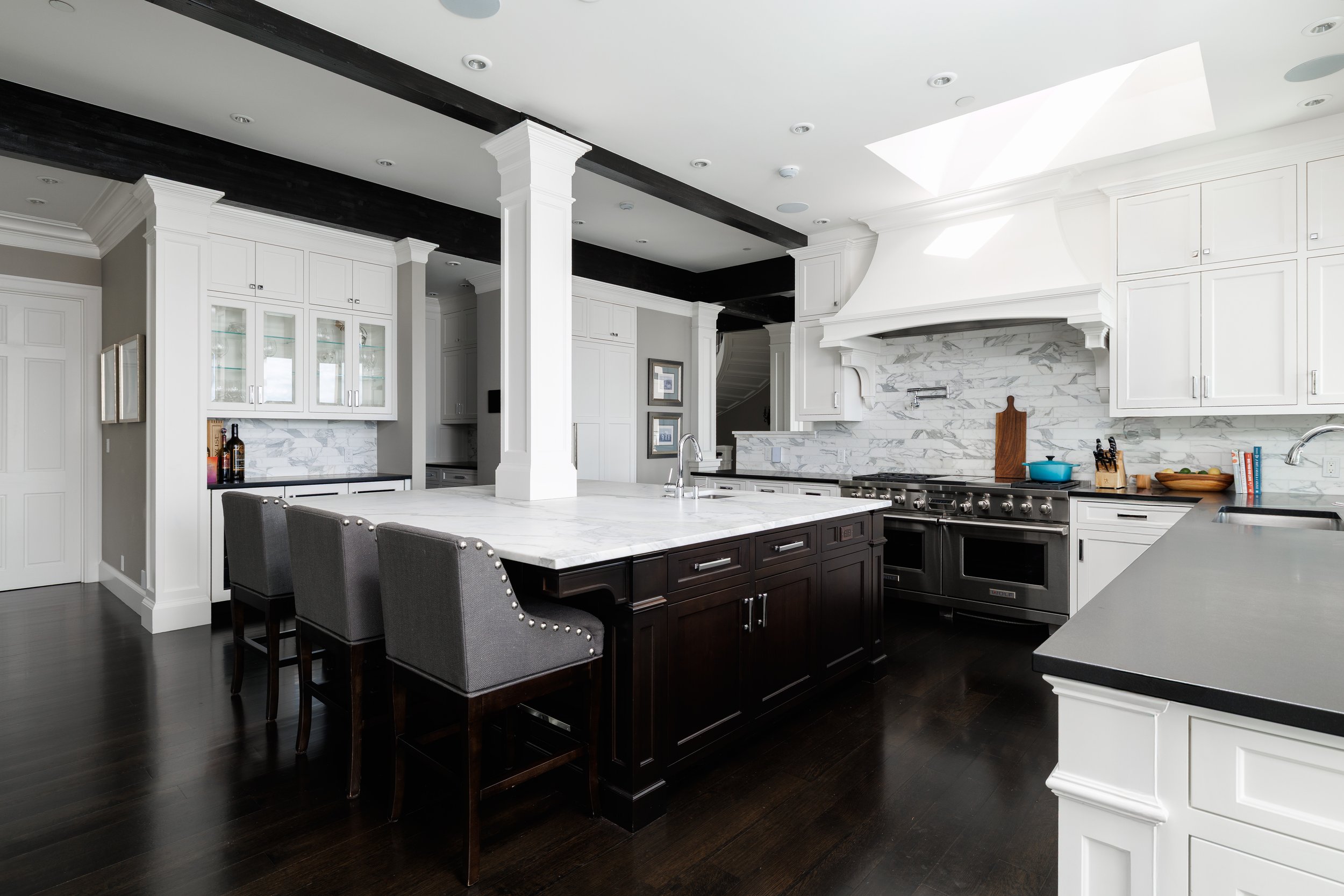
Kitchen
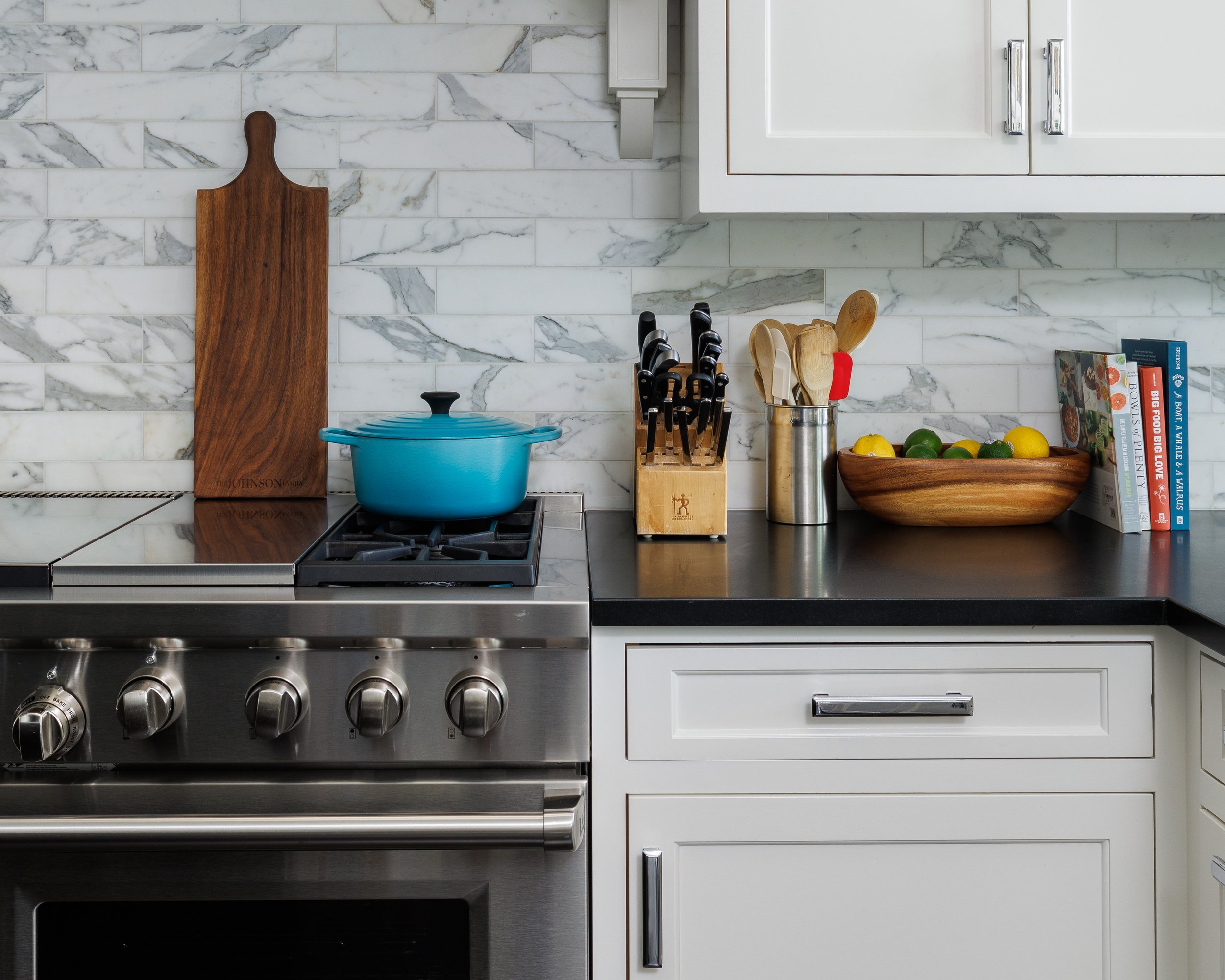
Kitchen
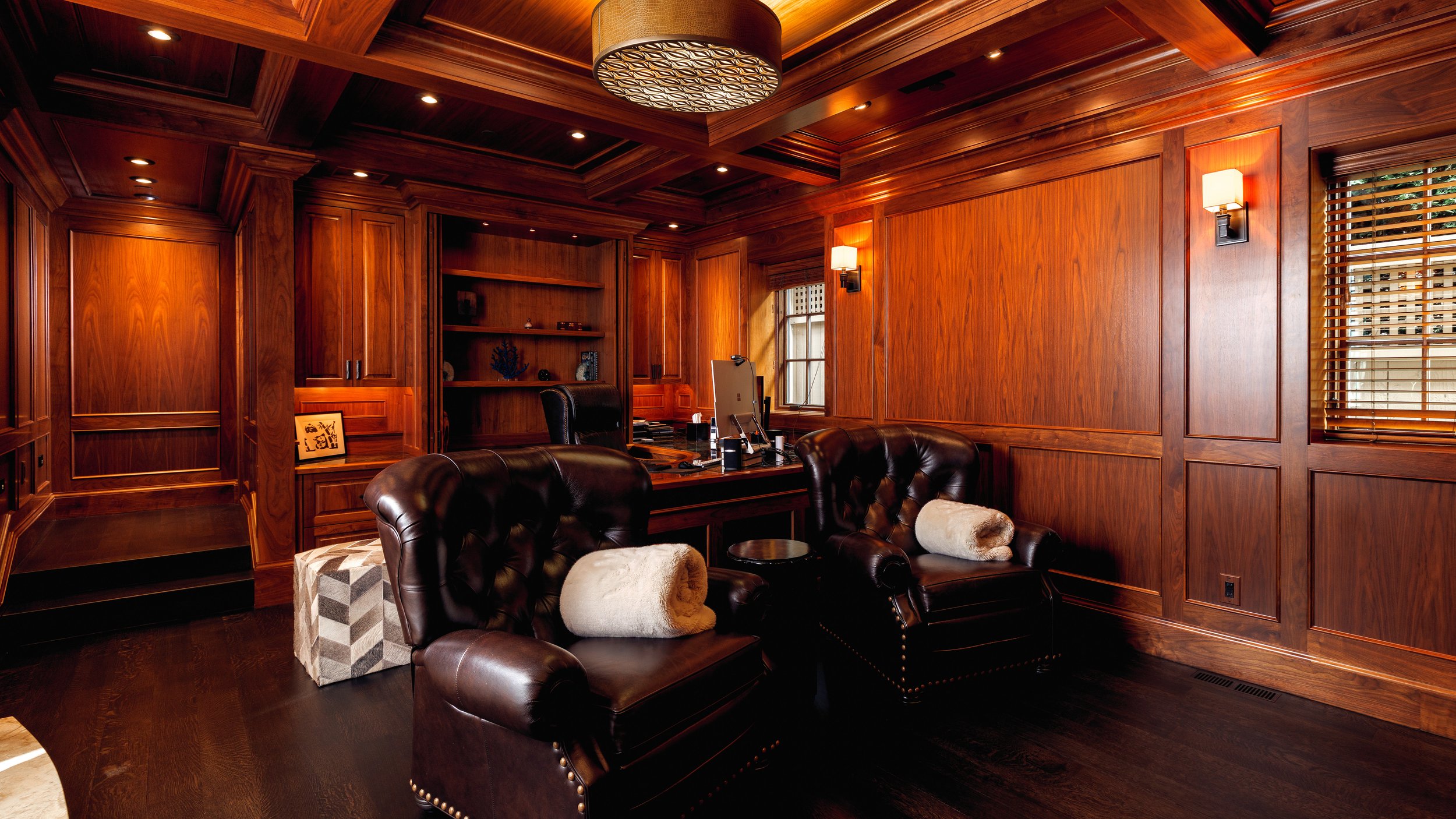
Study
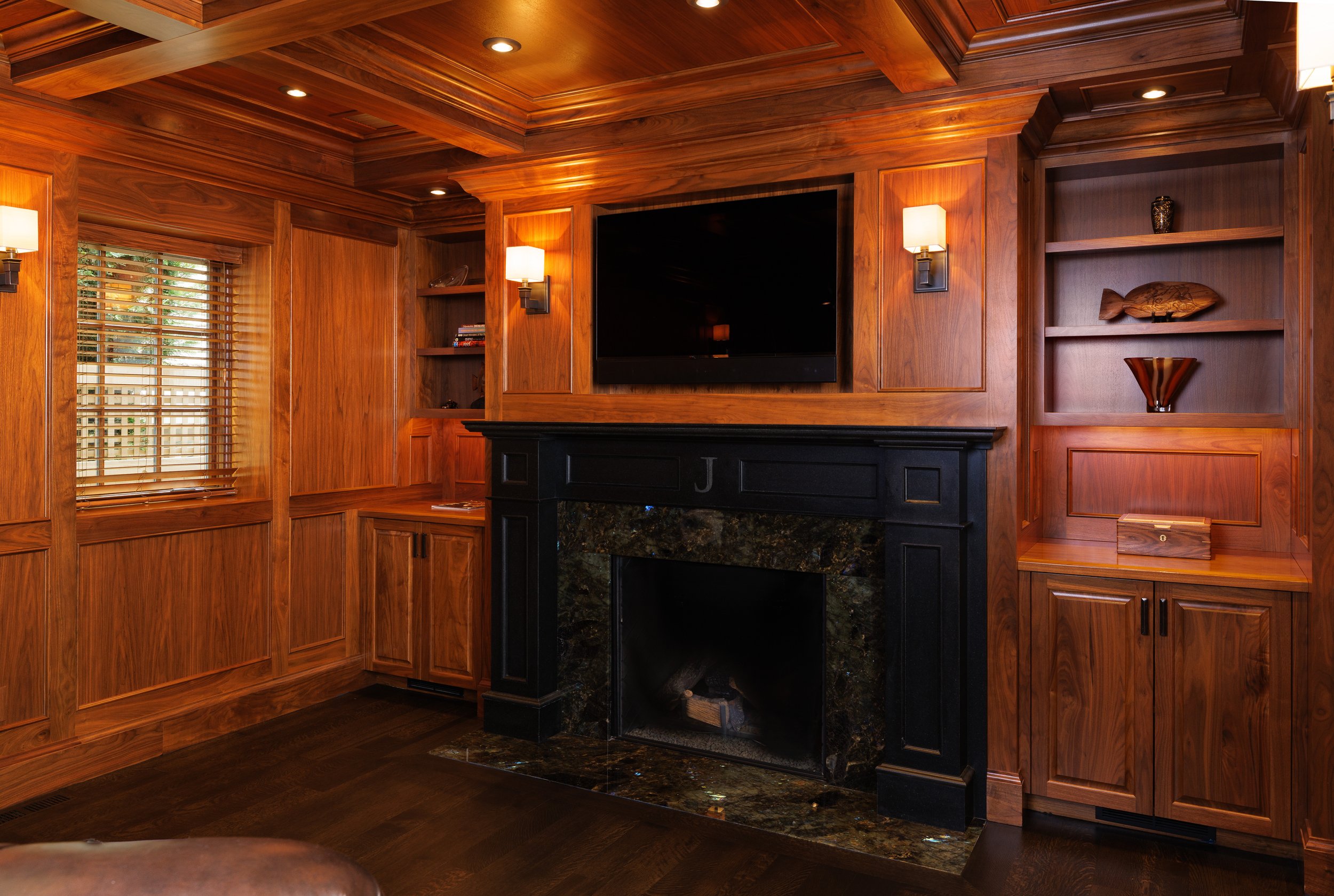
Study
Sumptuous walnut paneling on the walls and coffered ceiling integrate beautifully with plentiful built-ins.
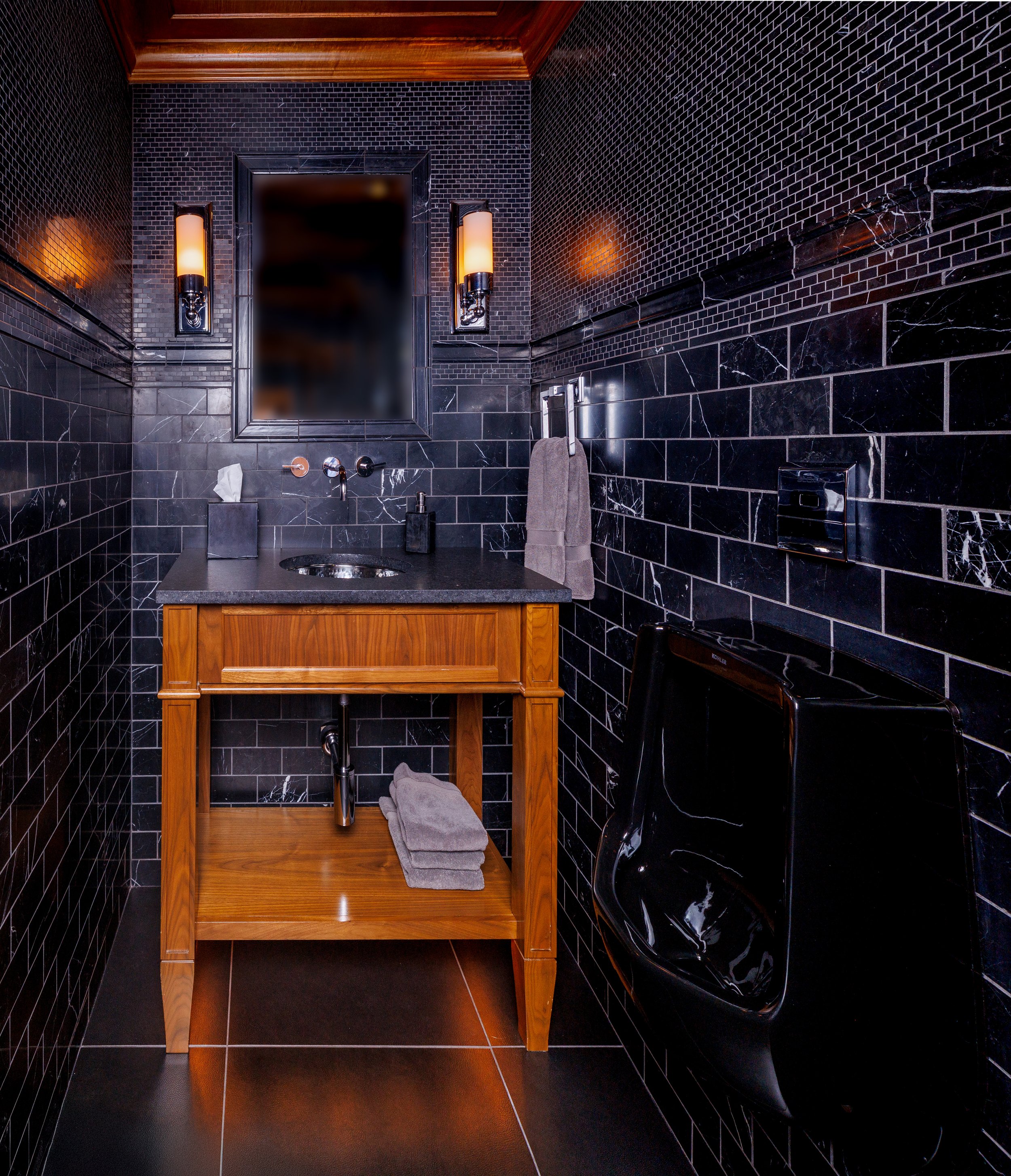
Powder off Study
This dark powder room outfitted with only a sink and urinal may be the definition of a masculine space.
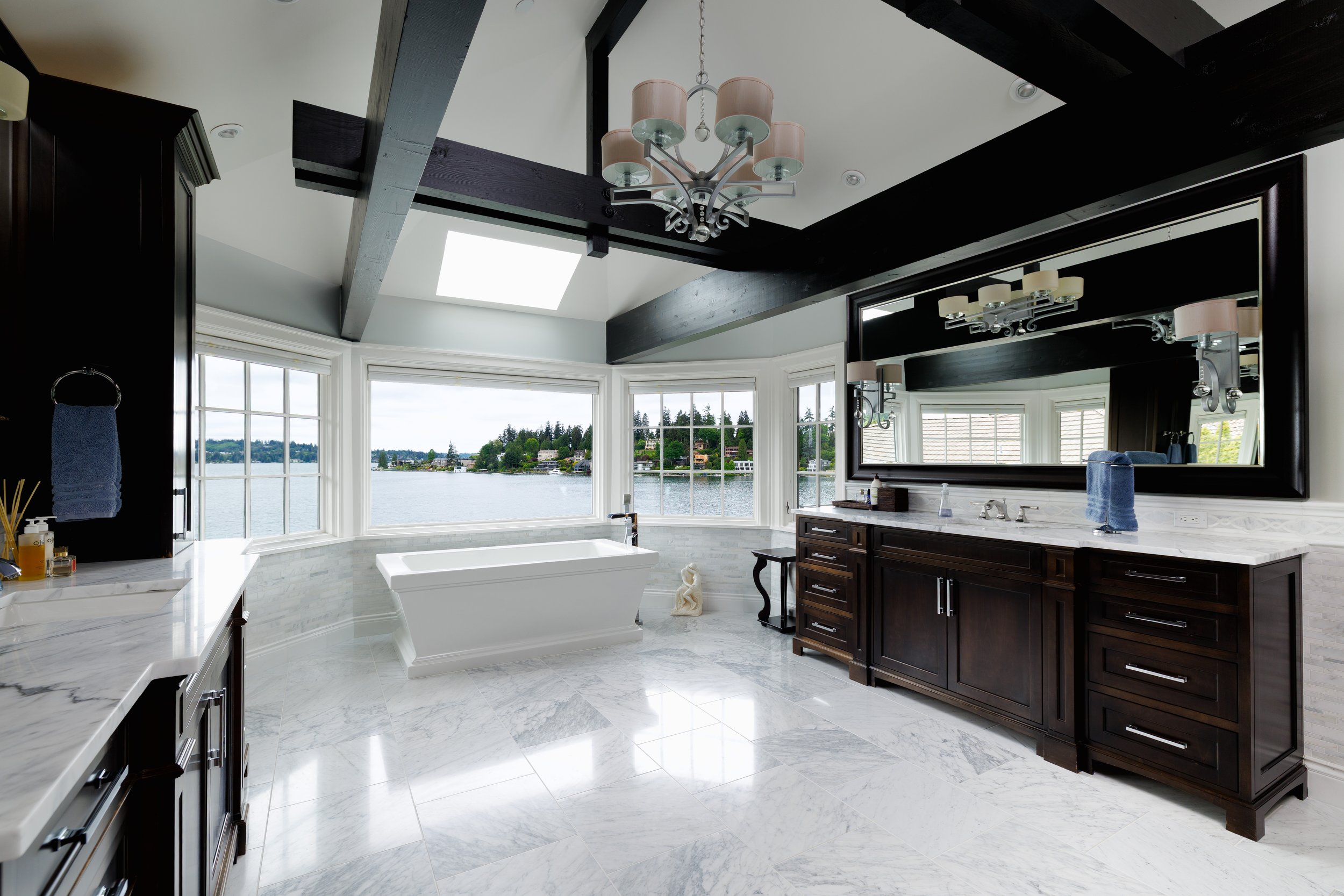
Primary Bathroom
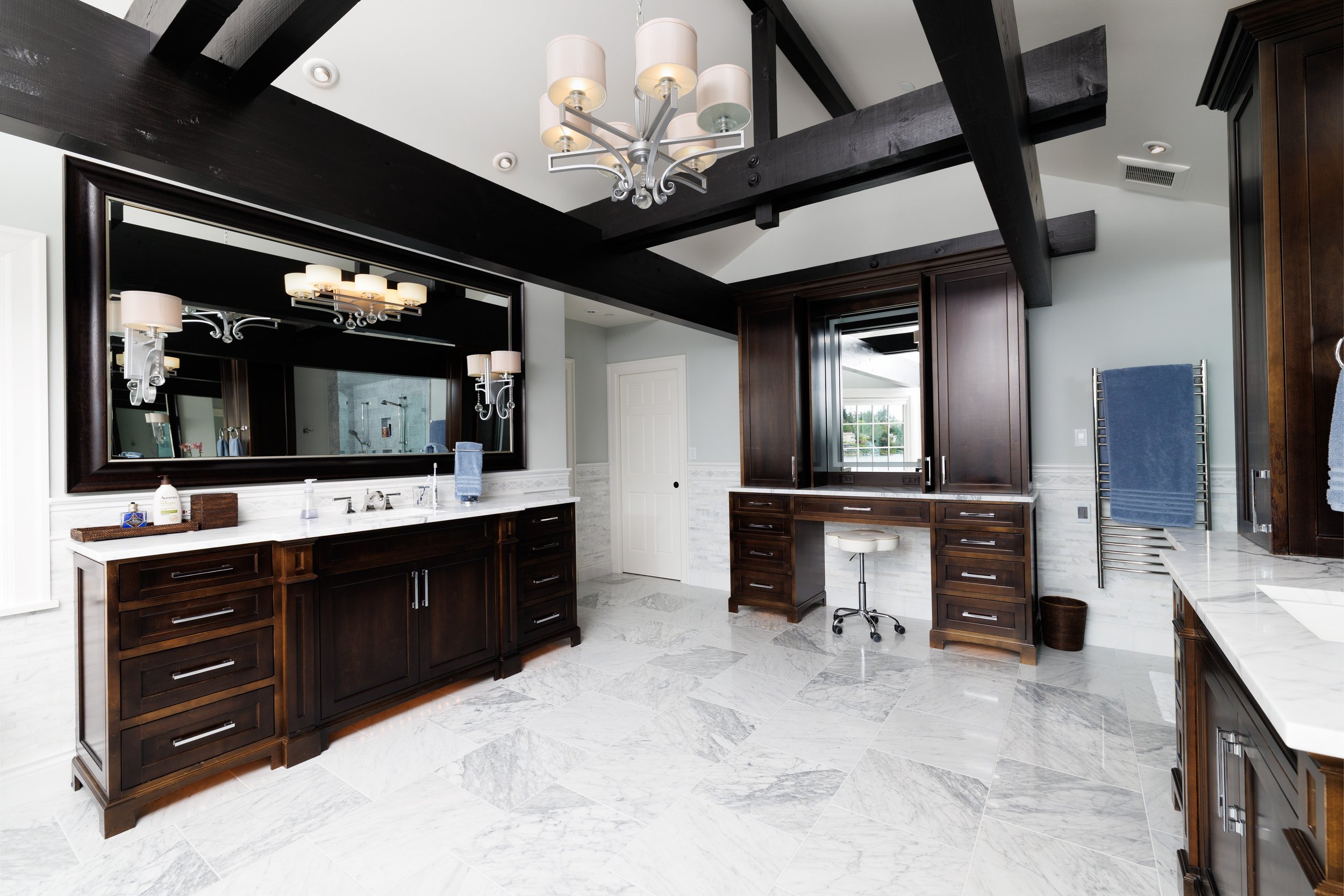
Primary Bathroom
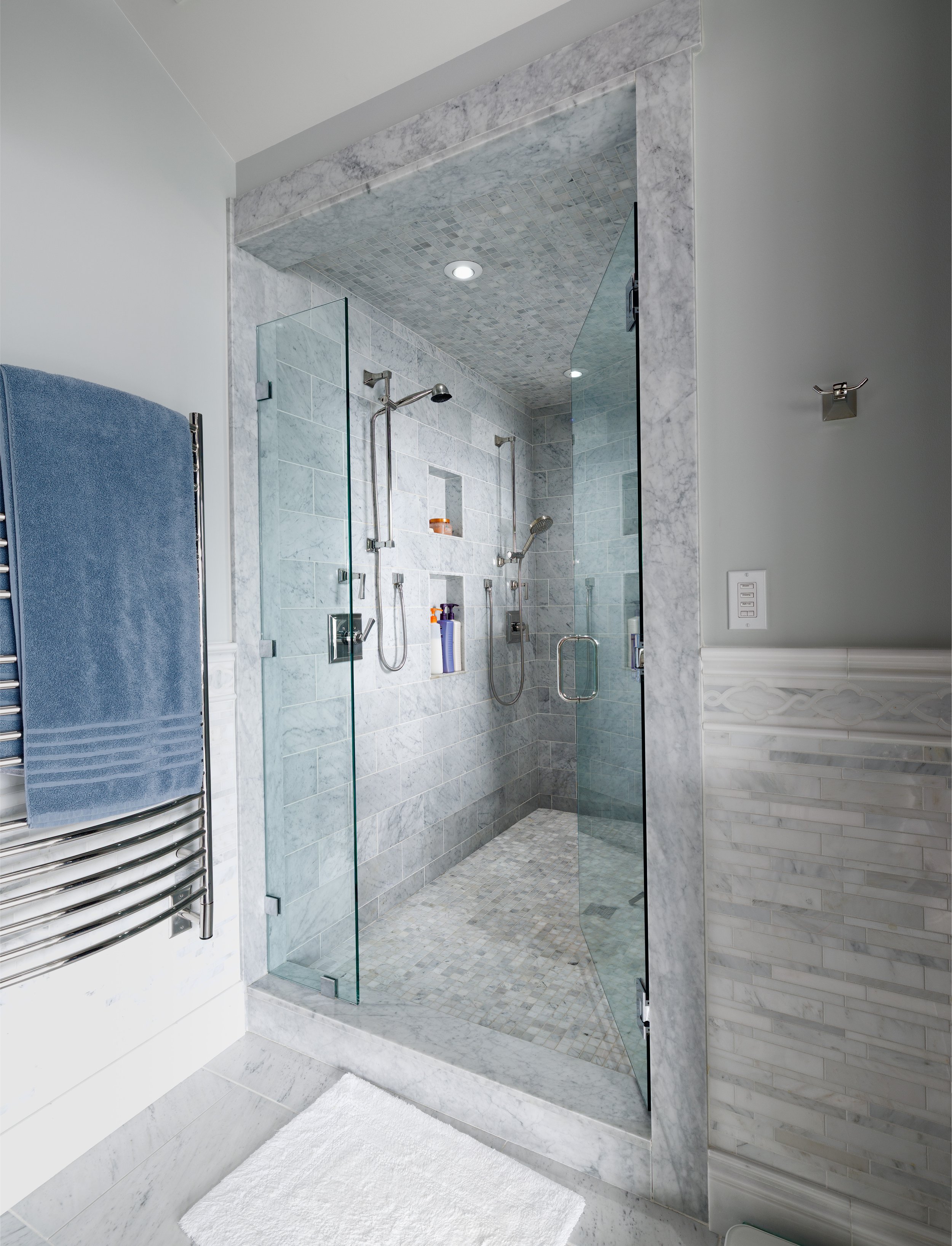
Primary Bathroom Shower
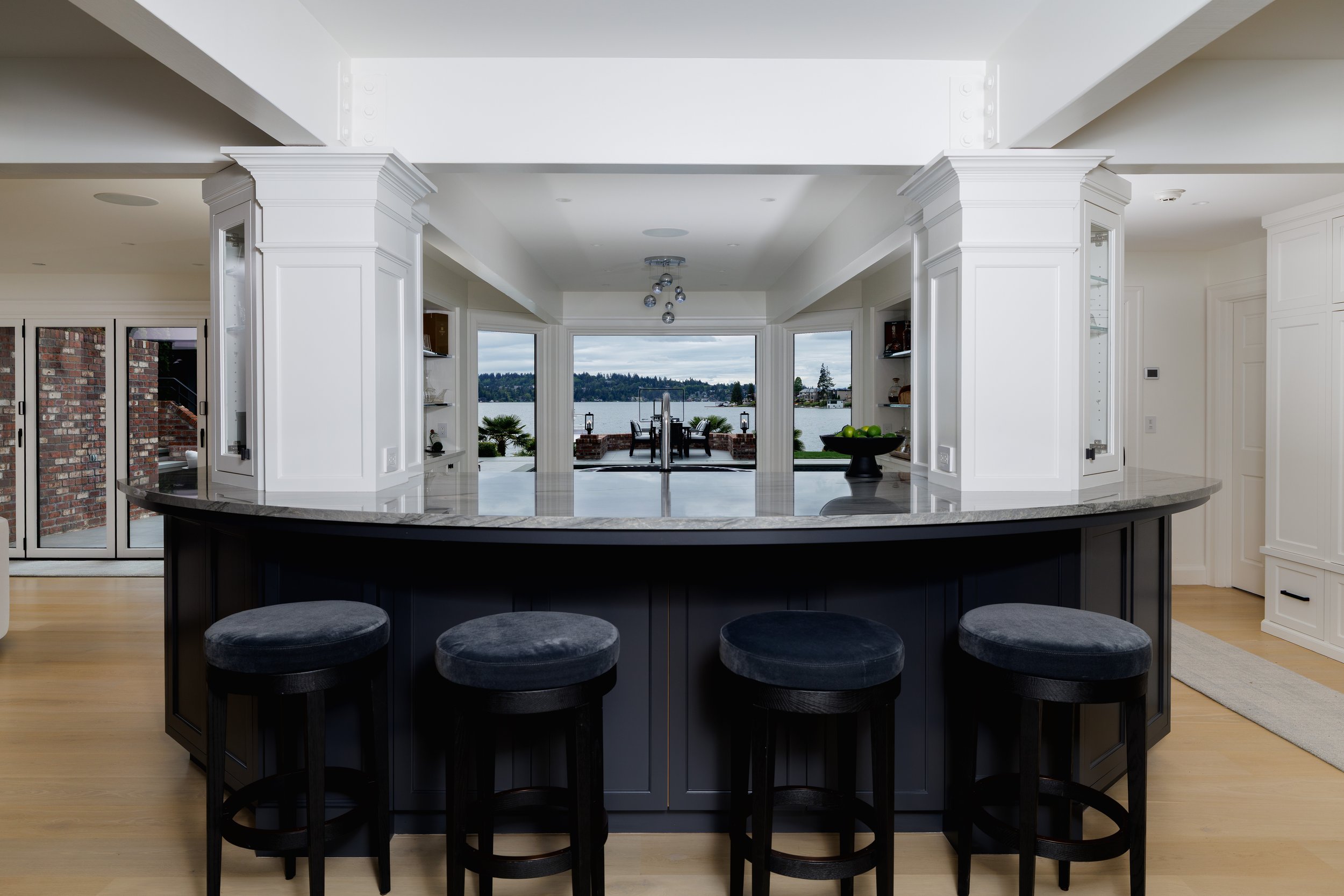
Lower level bar
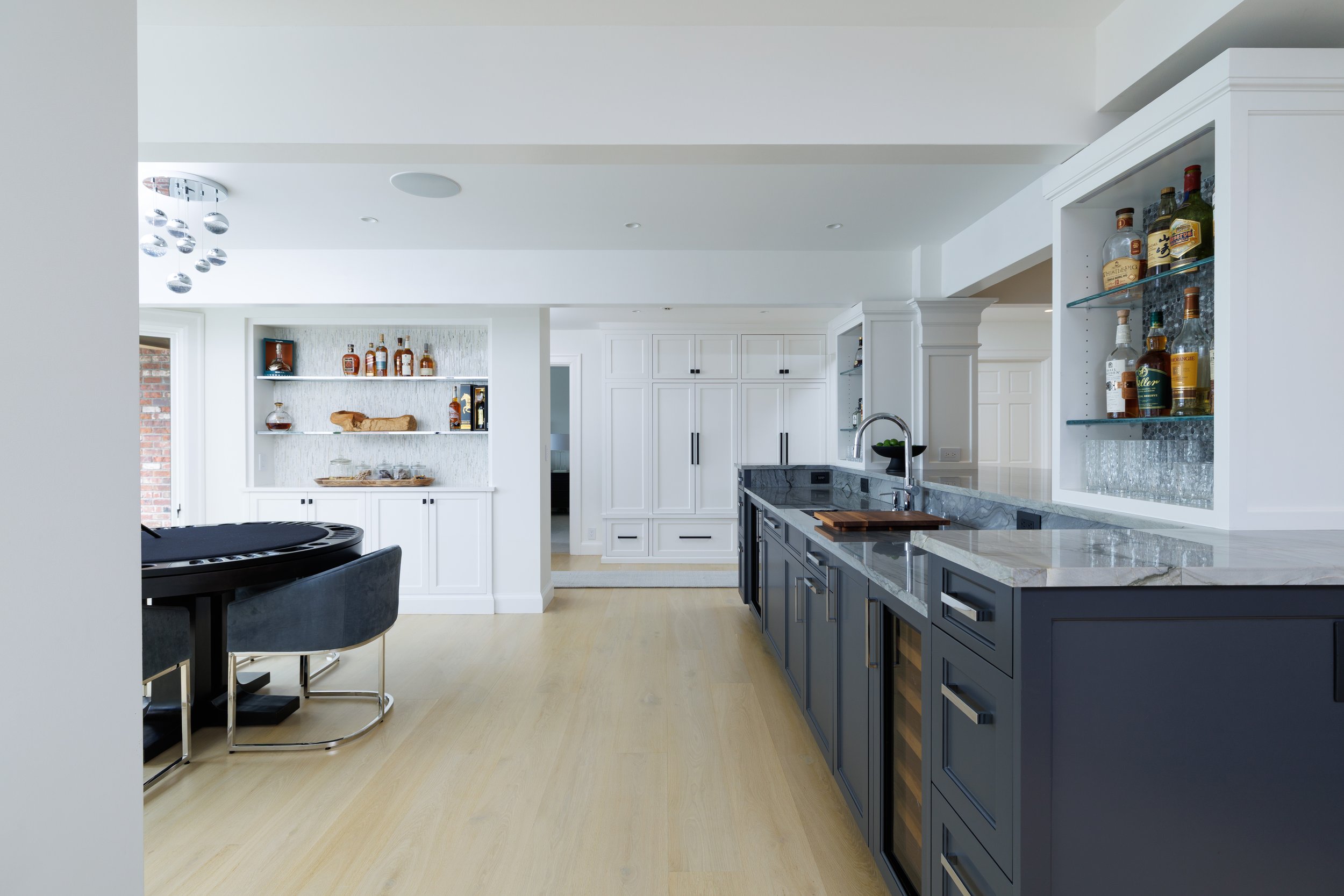
Lower level Bar and Game Room
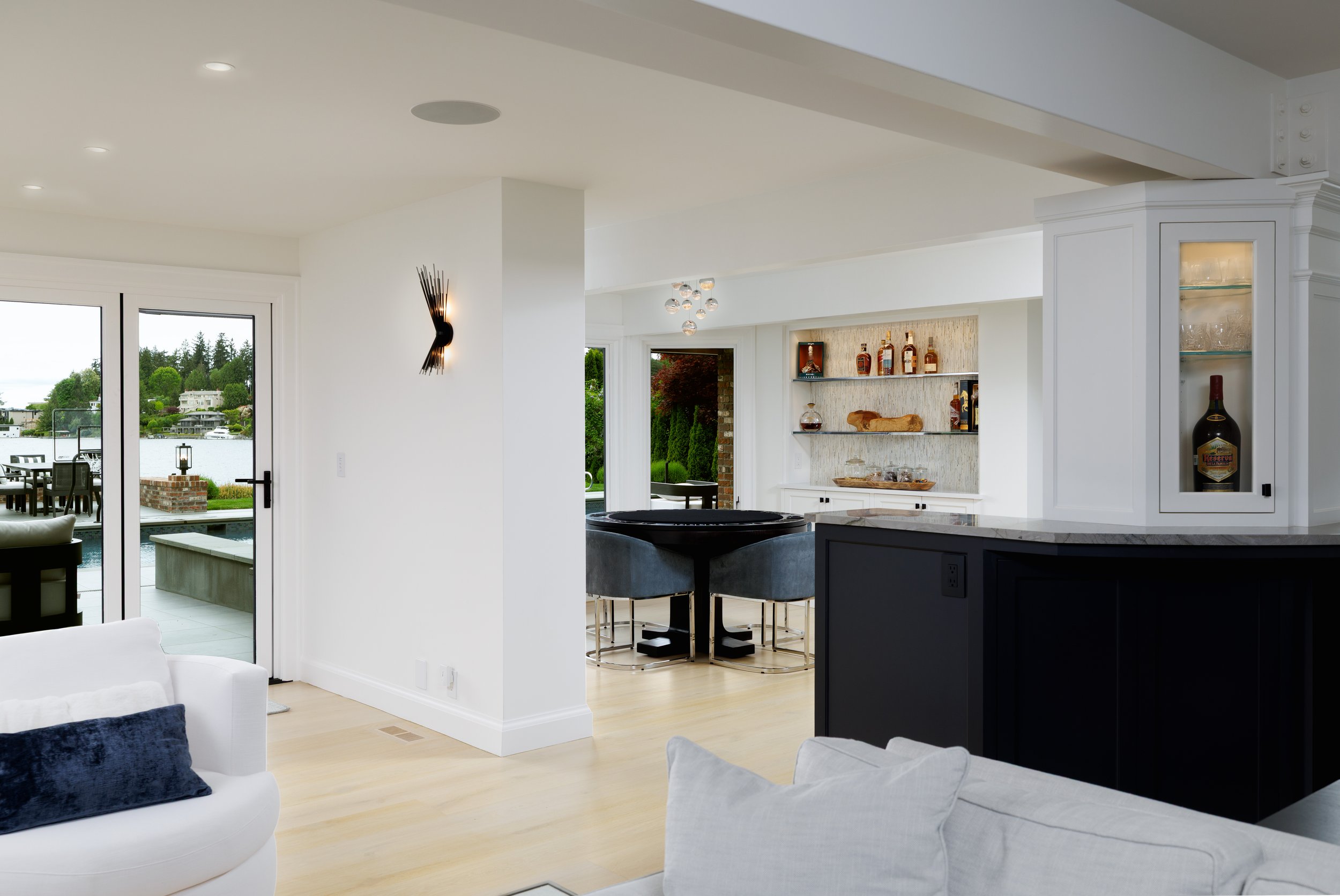
Lower level
A new NanaWall set of doors opens the rec room to the pool and entertaining space
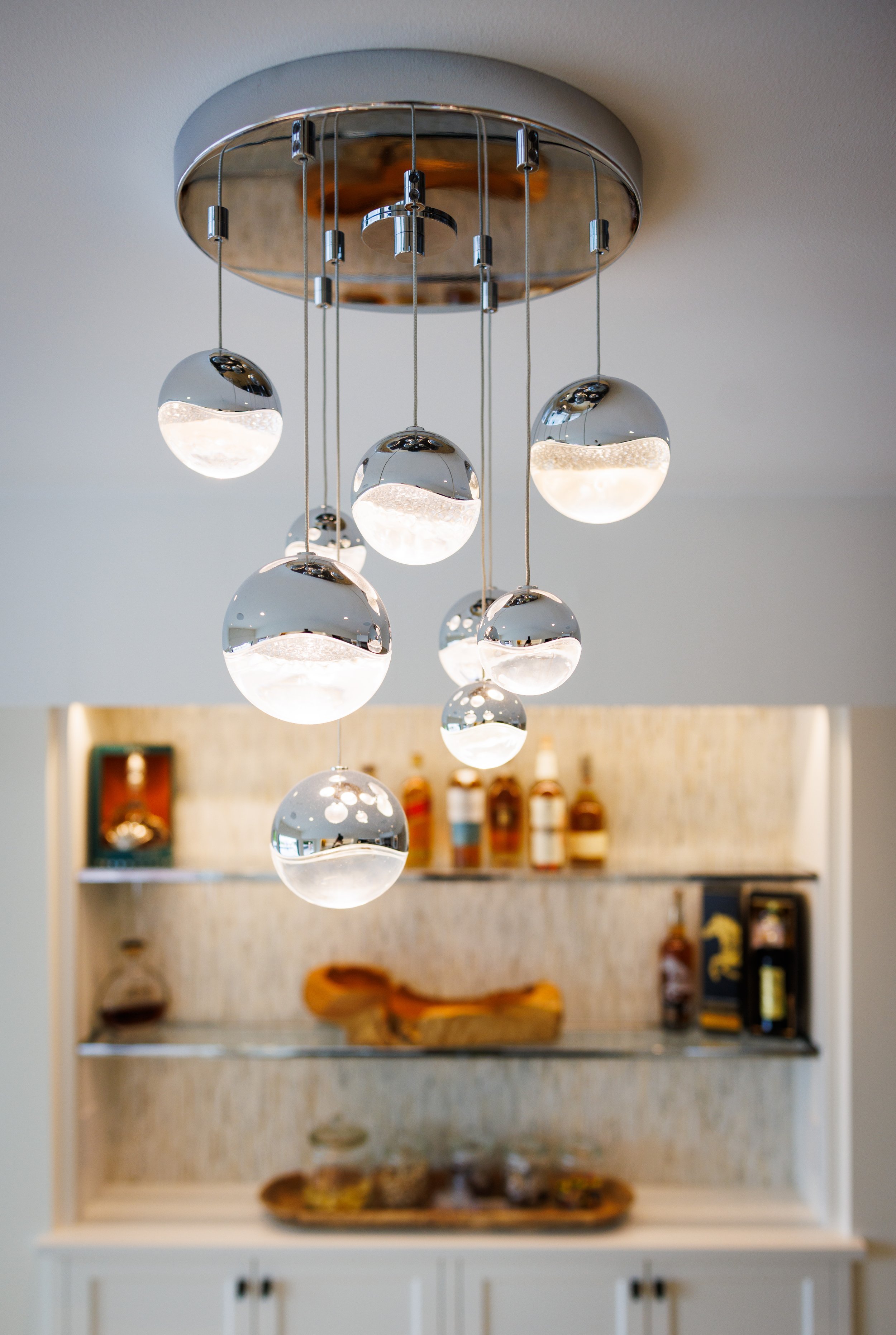
Detail of Chandelier over Game Table
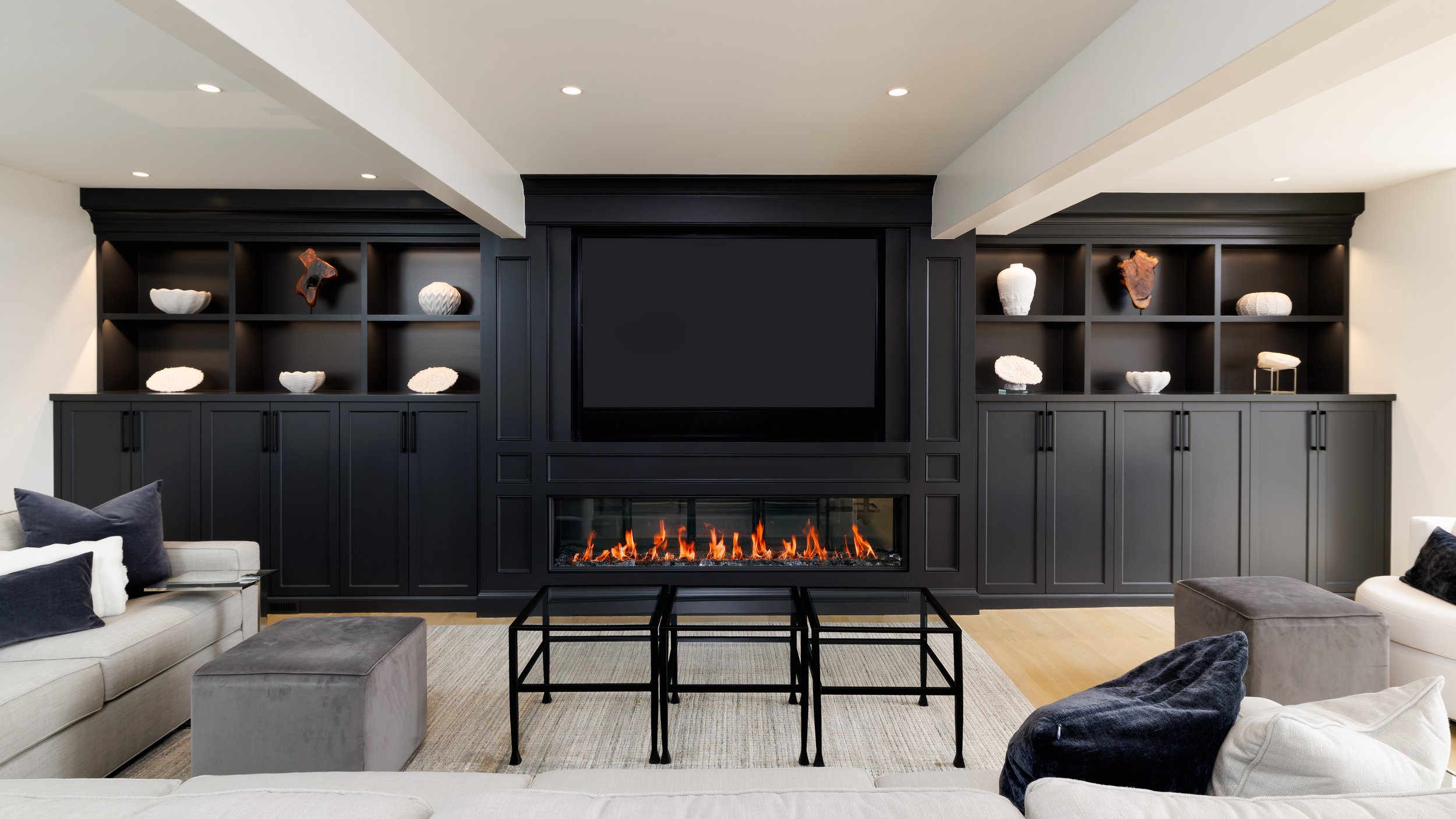
Lower Level Rec. Room
Plentiful cabinetry for storage and display with linear fireplace with TV above
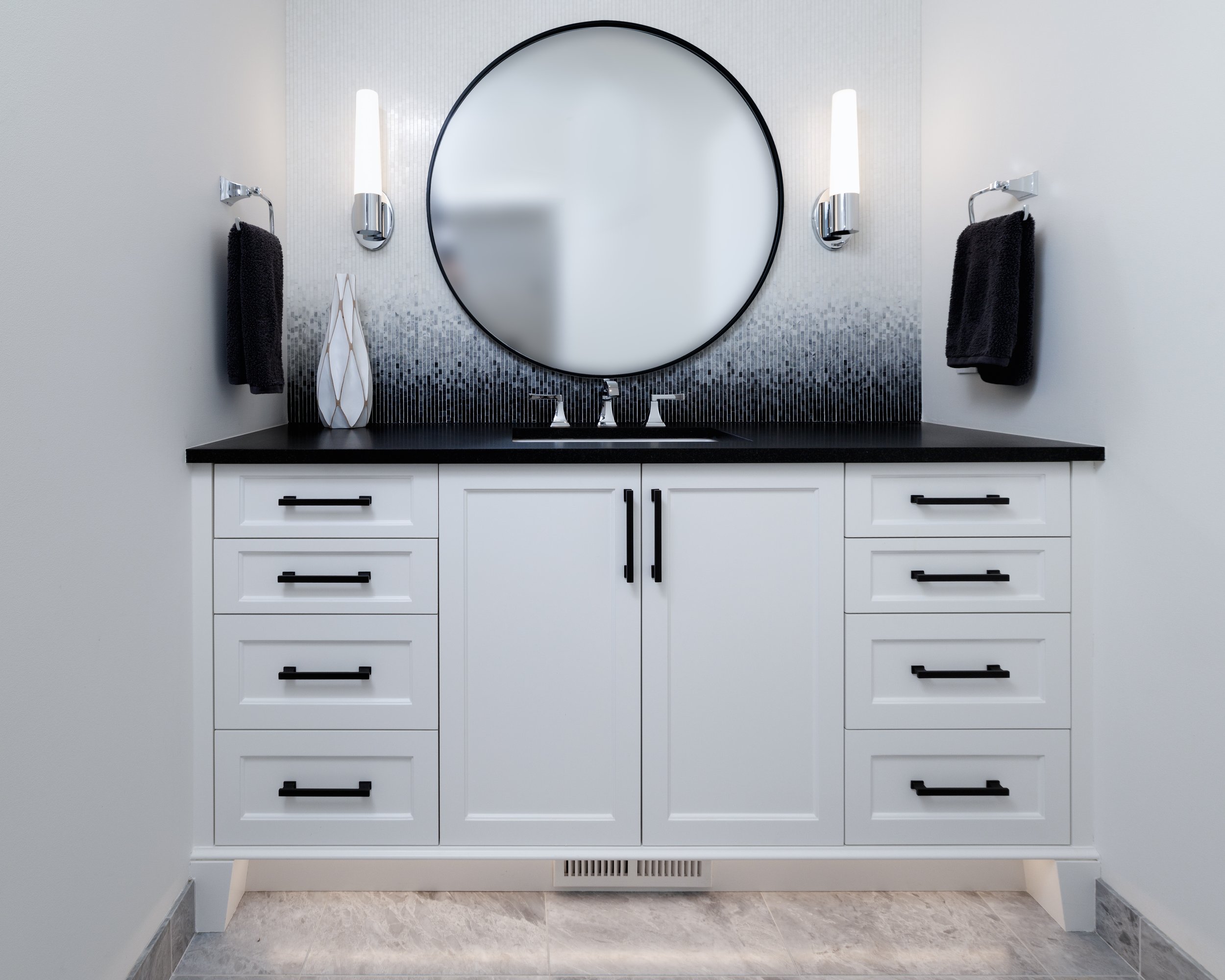
Guest Bathroom
The stunning ombred mosaic tile highlights the backsplash of this elegant vanity
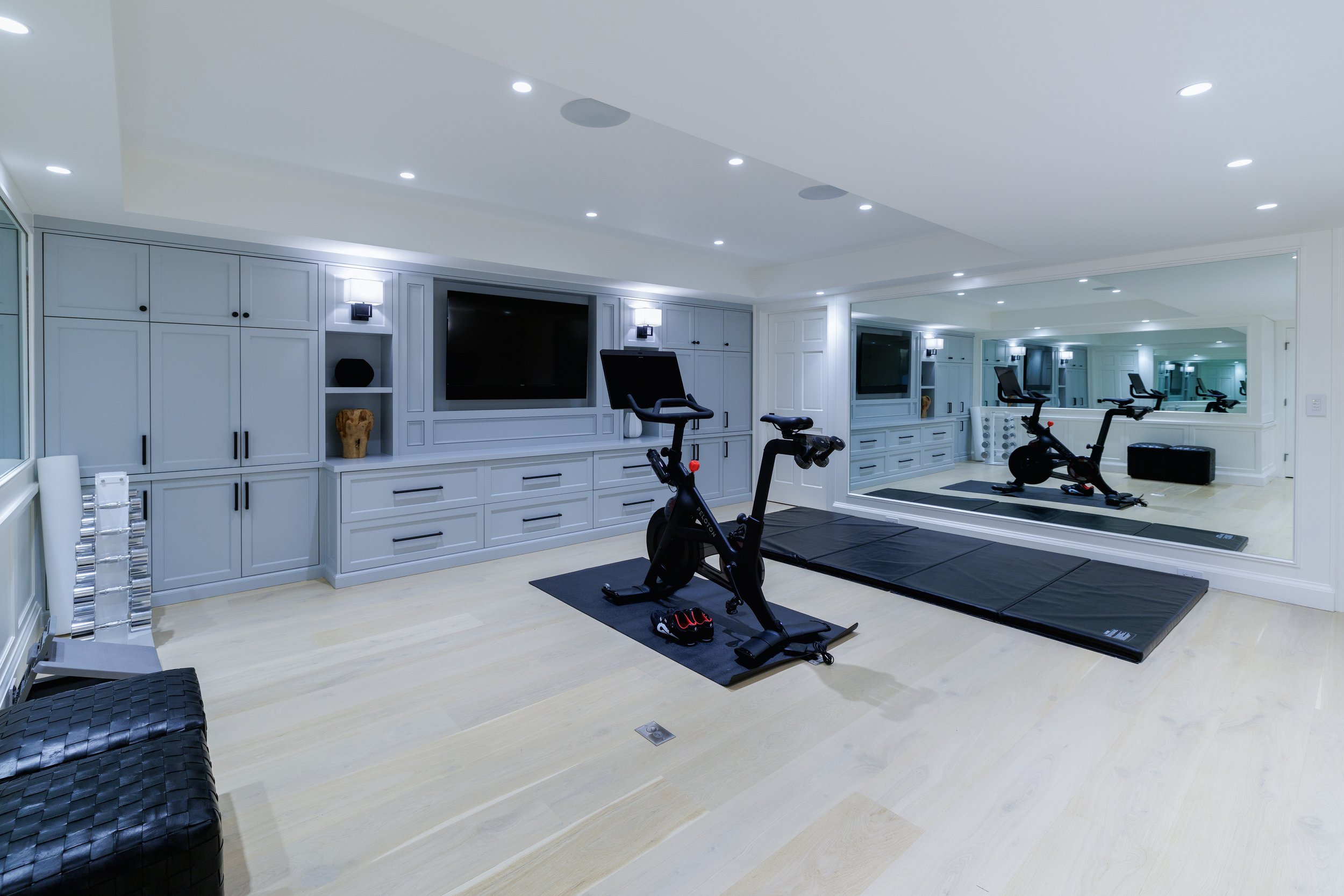
Exercise Room
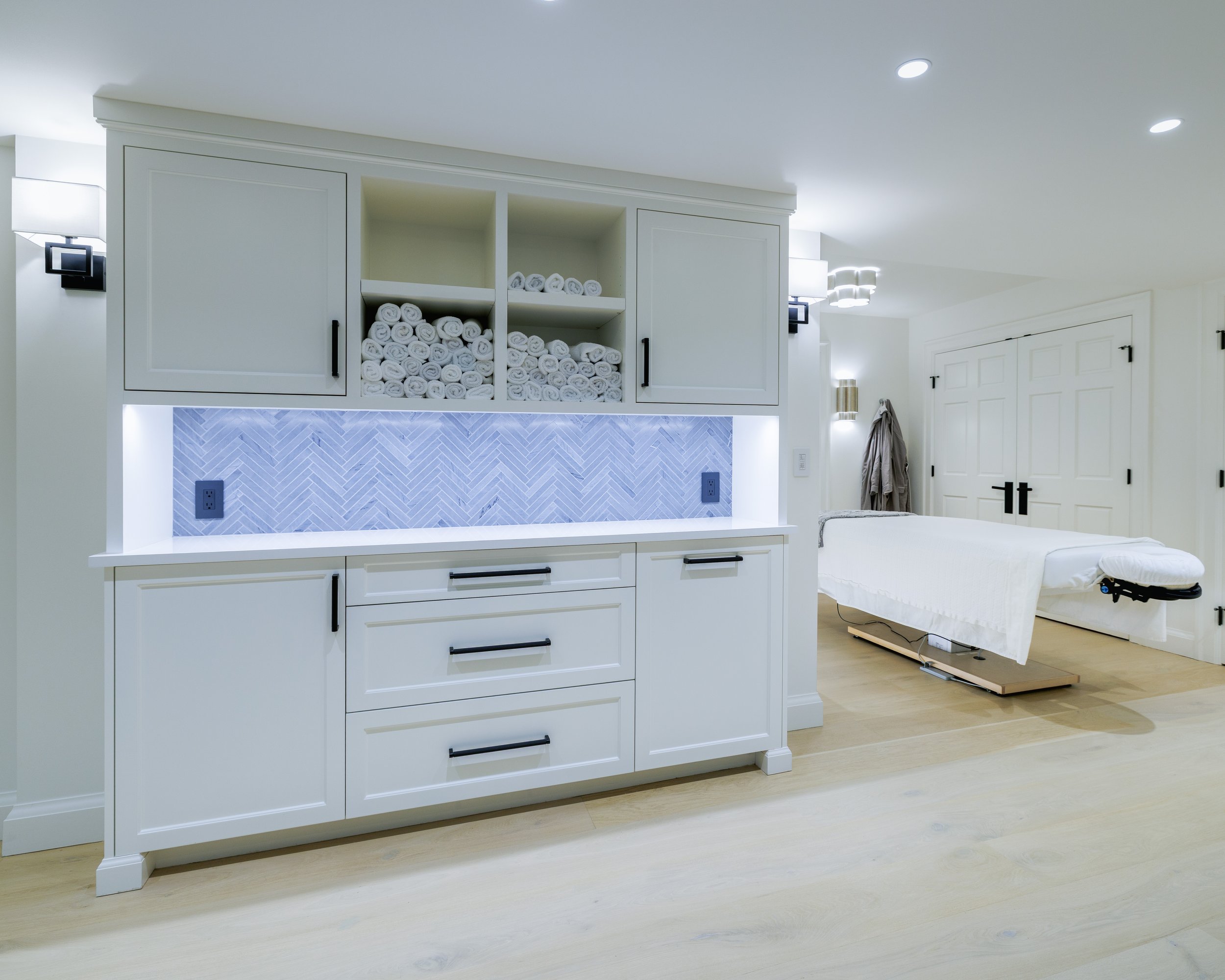
Exercise Room
Lovely built-ins with a massage area tucked around the corner
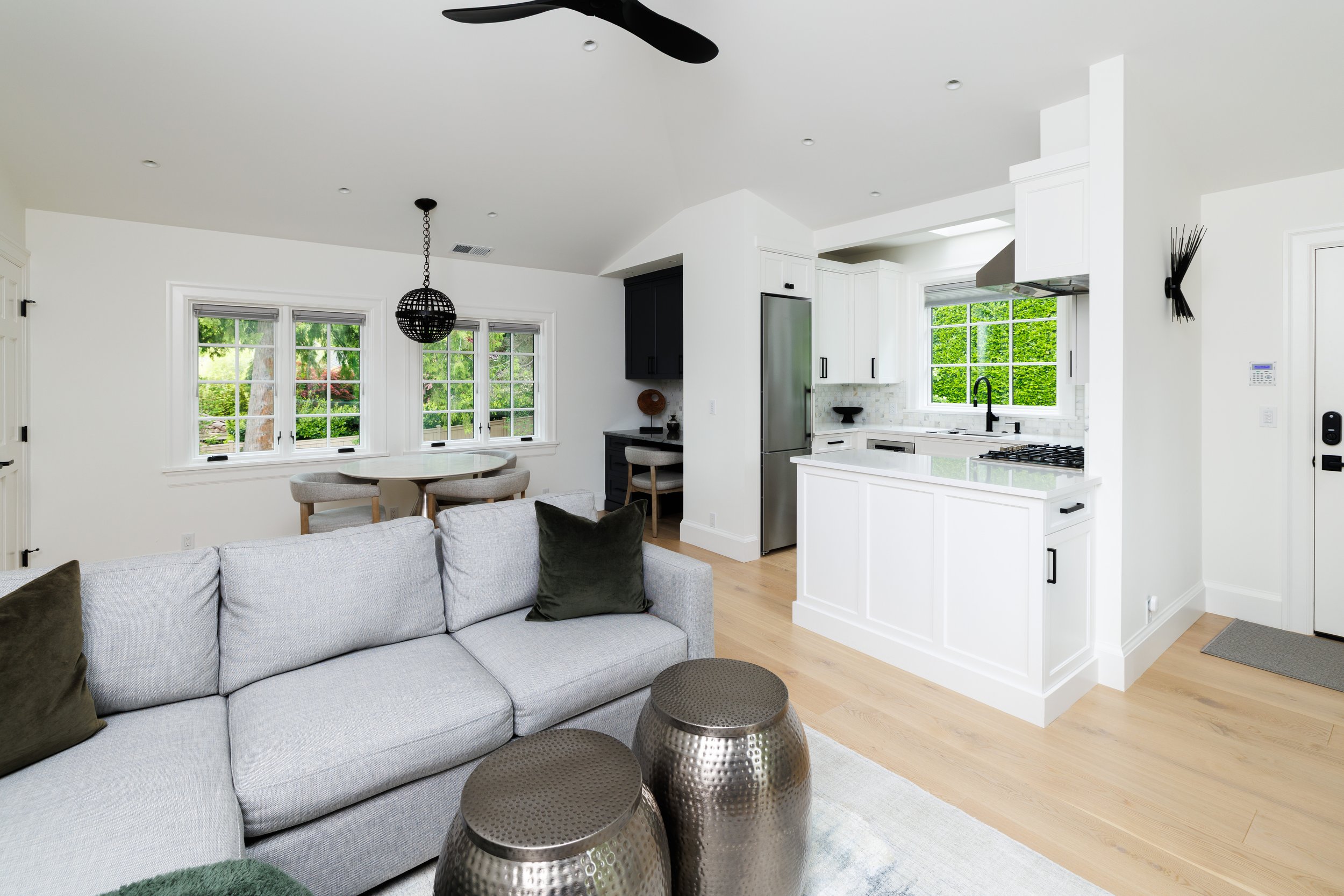
ADU over garage
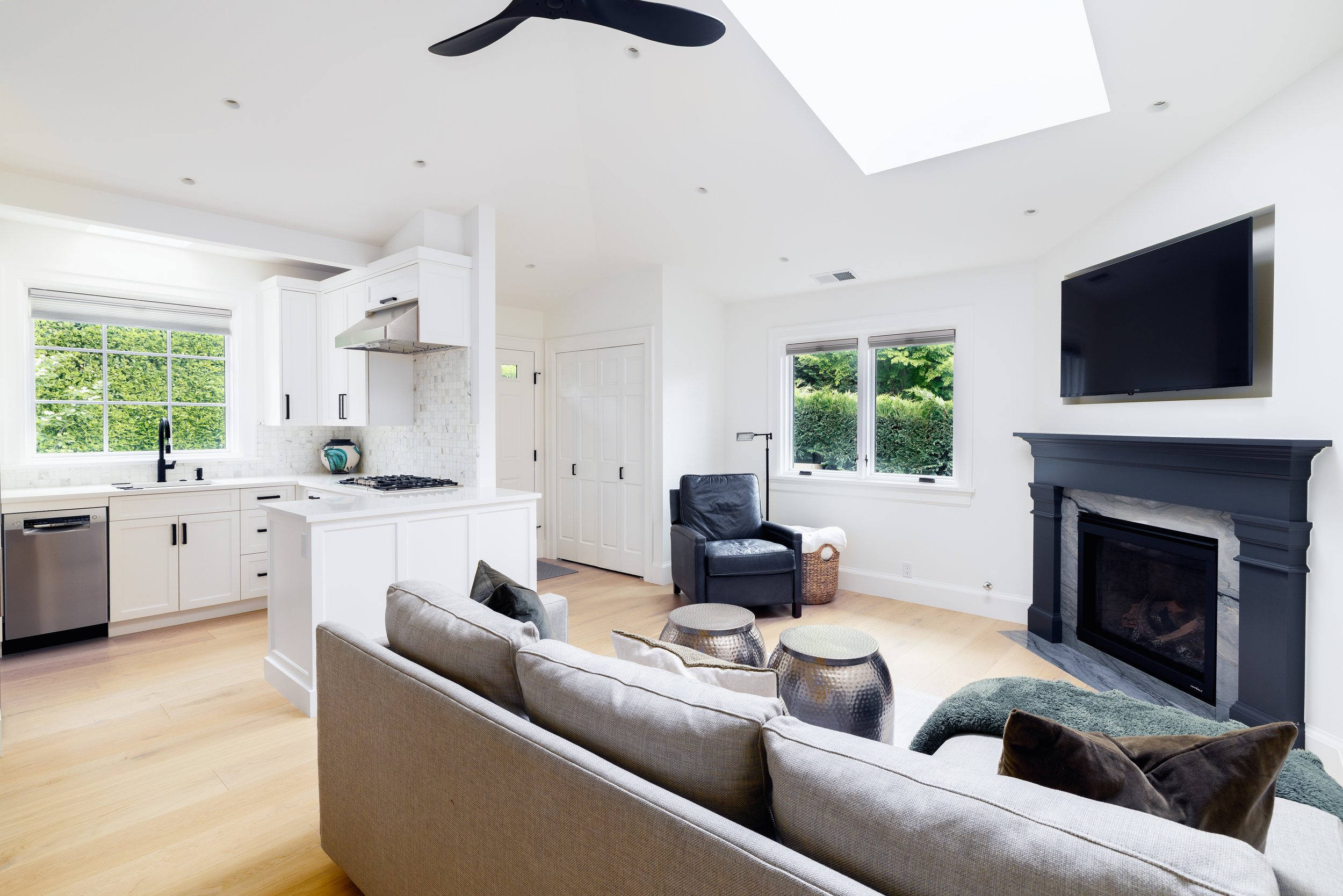
ADU
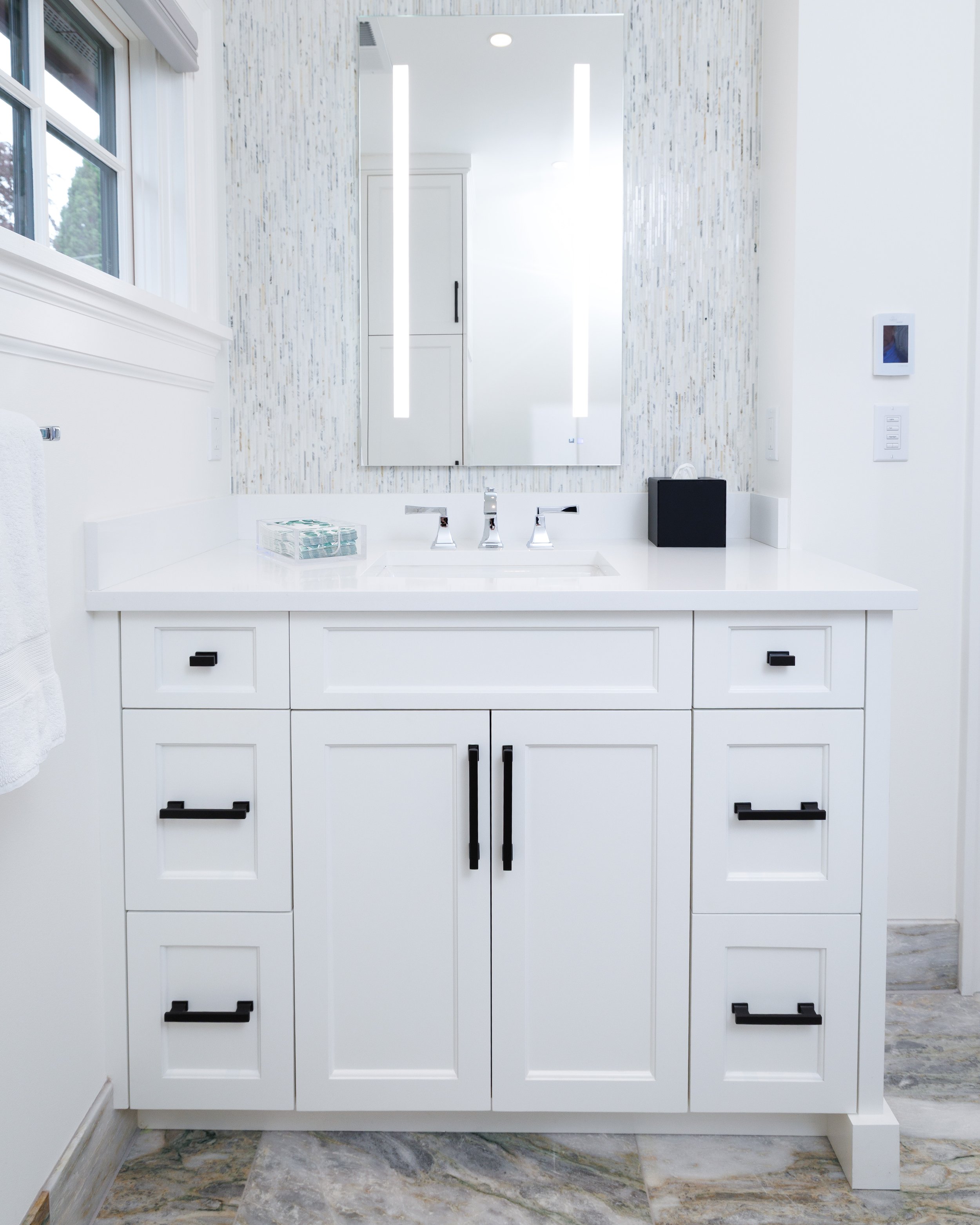
ADU Bathroom
Meydenbauer Bay Remodel
Over a 15-year period, we remodeled and added onto this extraordinary waterfront house two times; in 2009-10 tackling the main and upper floors, including kitchen, living, dining, bedrooms, bathrooms, stairs, and an addition of a new spectacular walnut-paneled study, and in 2022-24, the basement including rec room, bar, game room, exercise room, guest bedroom and bathrooms. The ADU over the garage, pool, hot tub, and water side patio and connection to the bay were also remodeled.
This elegant house has a strong organization of glulam beams and posts which order the major spaces, which were trimmed out and finished differently on the various floors. Entertaining space along the water side was expanded and upgraded.
Phase One Contractor: Roberts Wygal
Phase Two Contractor: Roberts Group
Photography: Ludeman Photographic
