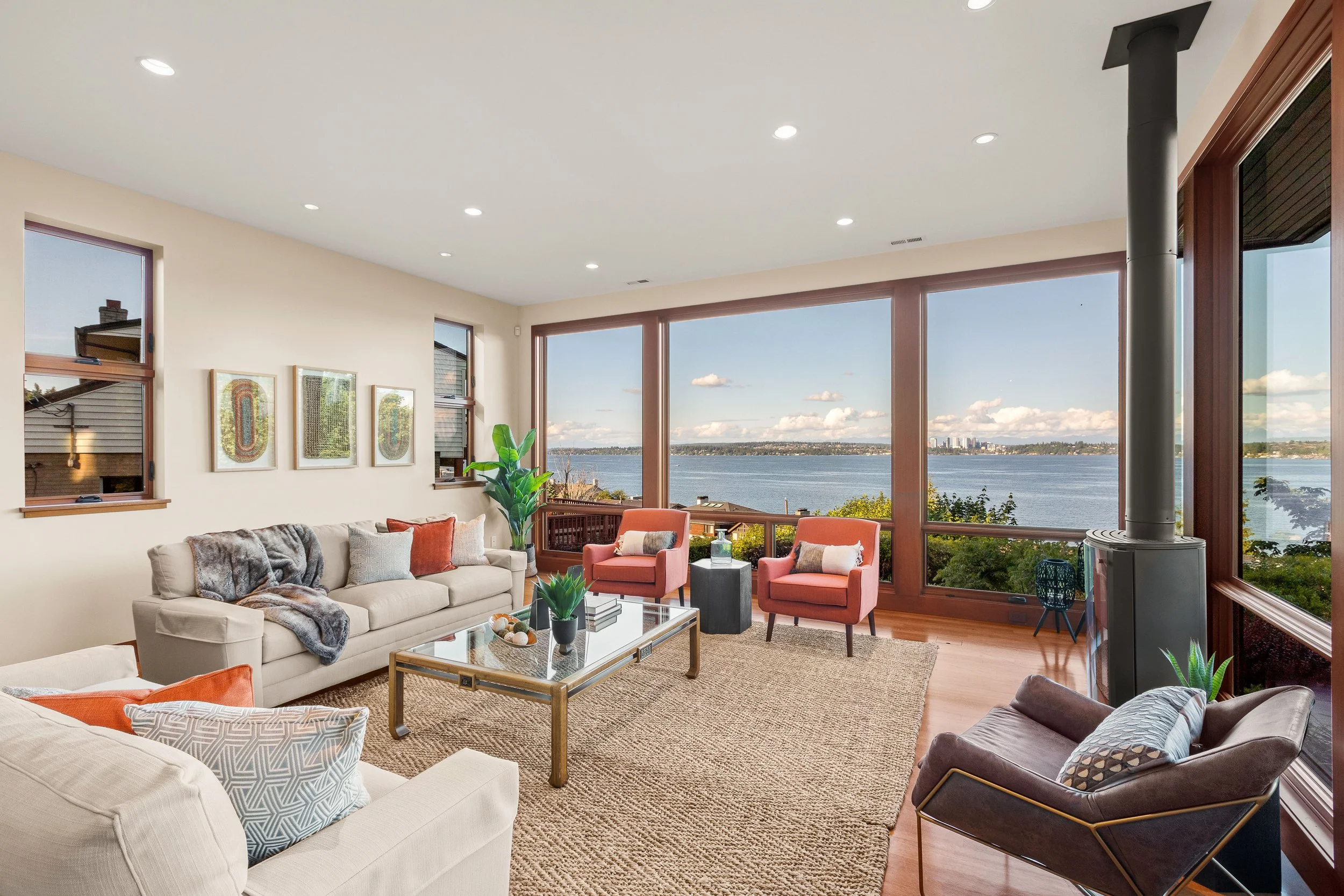
View looking northeast
The great room is connected to the back yard by concrete lily pads over a koi pond to a new deck with a stunning view out to Lake Washington

View from street
Because the main level of the house is one story lower than the street, we created an interesting descent from the public realm to the private highlighted by the introduction of a water feature which winds down alongside the stairs—a thematic introduction of water which will be continued on the backside and ultimately ends with a stunning view to Lake Washington.

Midway down to the entry

Main Entry

View east from main entry
The original house didn’t have an upper level (save for a garage) and the stair down to the lower level was a narrow, steep and depressing affair. We relocated the stair and created a dynamic light-filled space. The Living Room is beyond.

Main Entry looking toward the stair and guest bedroom wing beyond


Great Room
Totally rebuilt but in the same location as the original, this space opens to Lake Washington to the east and the back yard to the south.

Great Room
Smaller punched openings were placed on the north wall to let in more light and to help anchor the furniture.

Kitchen


Upstairs Hall looking down to Main Entry
Since the garage is on the upper floor, this stair is a daily experience as the homeowners descend to the main living spaces. A skylight and numerous windows enlighten the space.

Primary Bedroom
Stacked above the Great Room, this space shares the view to the lake.

Primary Bedroom looking southeast

Primary Bedroom looking northeast

Dressing Room

Primary Bathroom
Careful positioning of the windows maintains privacy while still capturing the view to the lake.

Primary Bathroom

Connection from Great Room to side yard
The sequence from covered porch, concrete lily pads over a koi pond to the open wood deck makes for a fun experience.

View north at twilight


Aerial view

Leschi Rebuild
It was a real privilege to do a remodel and addition to a home originally designed by Victor Steinbrueck—the designer of the Space Needle. The house is sunk down below the level of the street, so we created an entry experience (new stair, water feature to the front door). Due to geological issues, we had to underpin the foundation and make numerous structural upgrades. We also added an upper floor that contains a new master suite.
Contractor: DLH, Inc.
Landscape Architect: Brooks Kolb
Photographs: Craig Allegro
