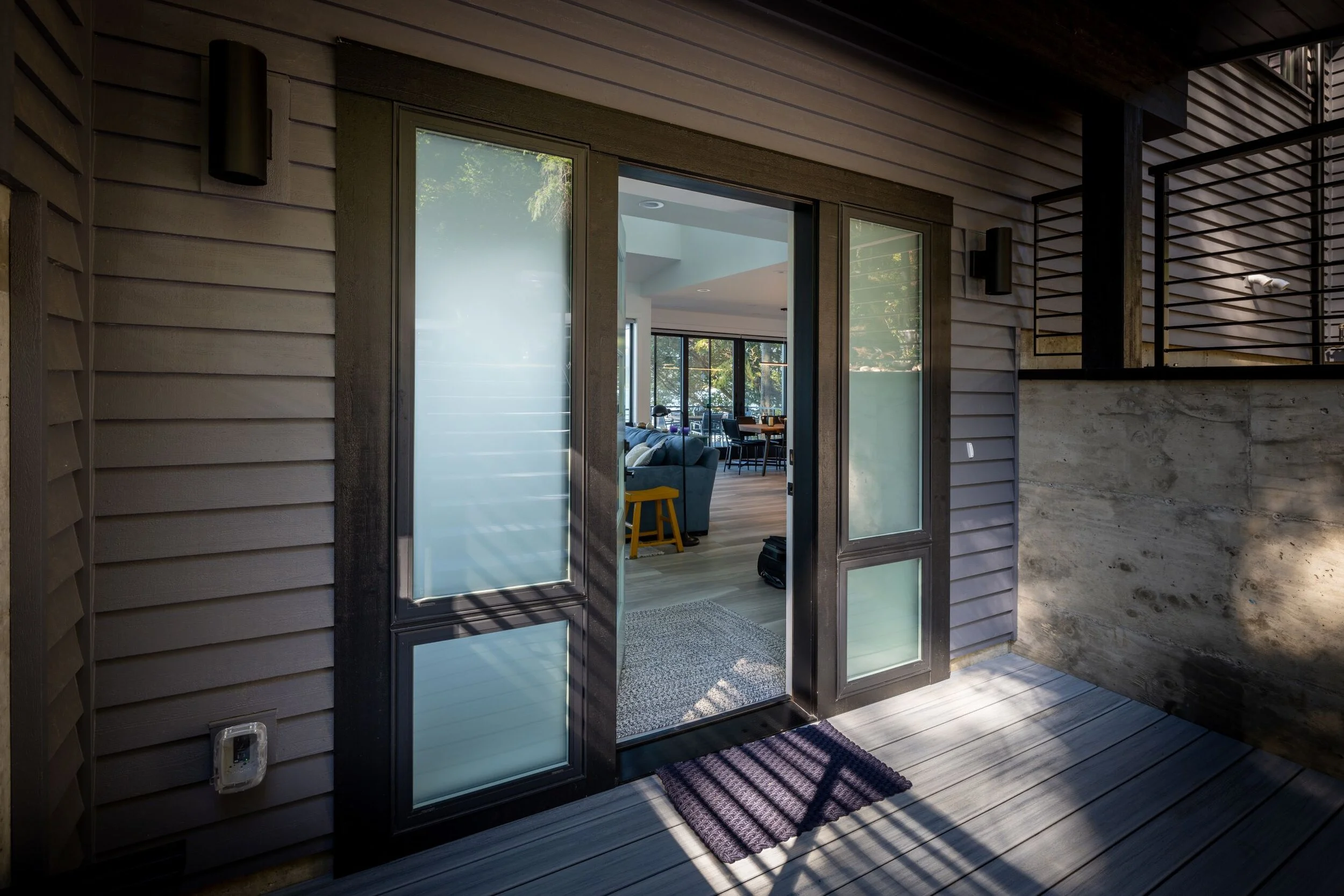Dabob Bay Beach House
This new construction 2500 square foot home was built in the footprint of an existing beach cabin on the shoreline of Dabob Bay to create a family gathering place. With expansive views west to the Olympic Mountains and an open, down water view to the south, this home was built to embrace both. The shoreline facing façade steps back on the south face of each main living space to create corner windows that enhance each view direction. Large sliding doors create an open-air dining room that look out across the western decks to the bay and mountains beyond. The house was built into the slope to reduce the visual mass from the approach at the uphill side, and by lowering the main floor below the uphill grade the main living spaces have a more intimate relation to the water.
Contractor: Eric Blais
Photographs: Ludeman Photographic
“John was the perfect architect for us. He listened to both my husband and myself and implemented our ideas. Whenever we needed advice John made himself available. He worked well with our contractor. I would highly recommend John.”
Suzy T.















