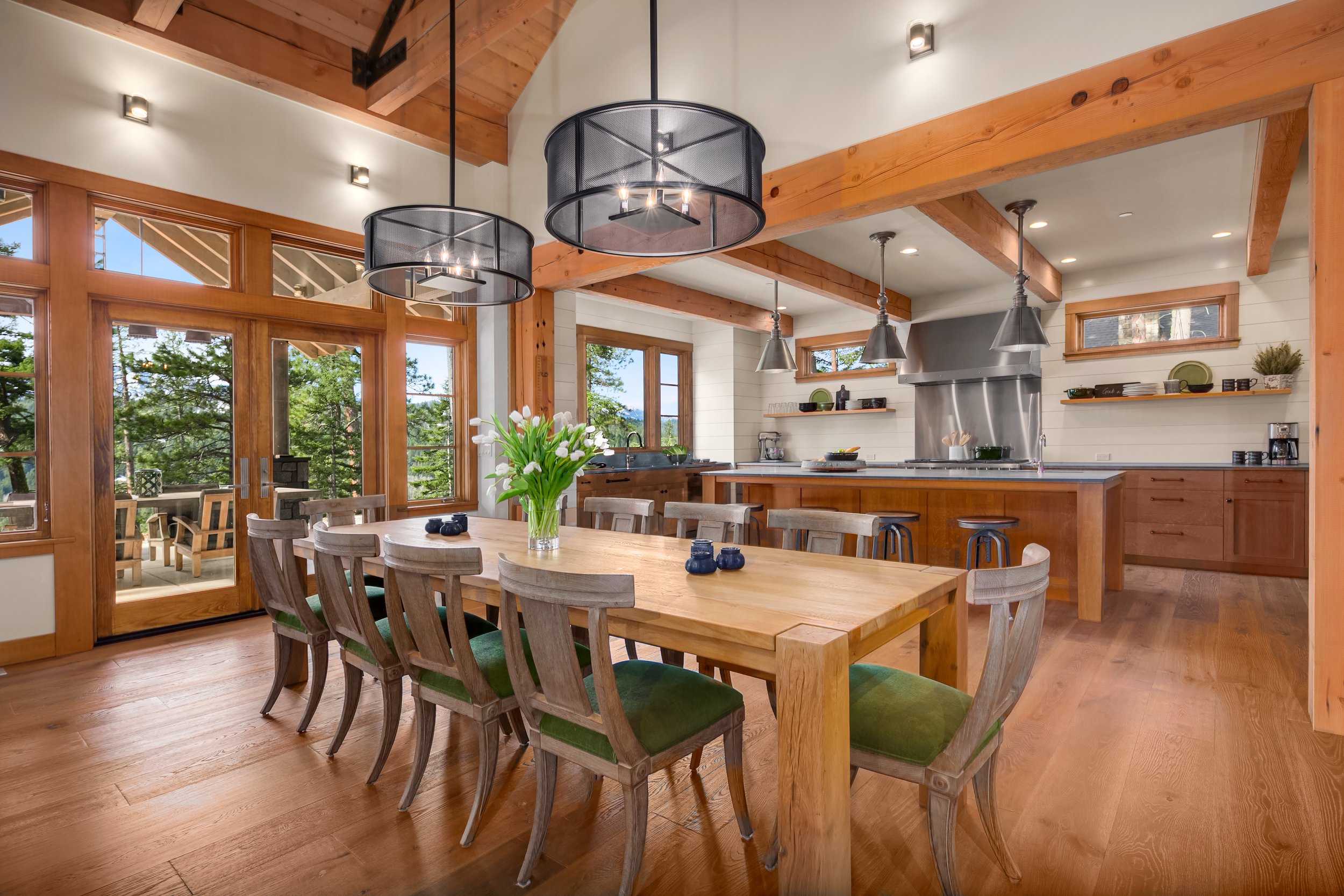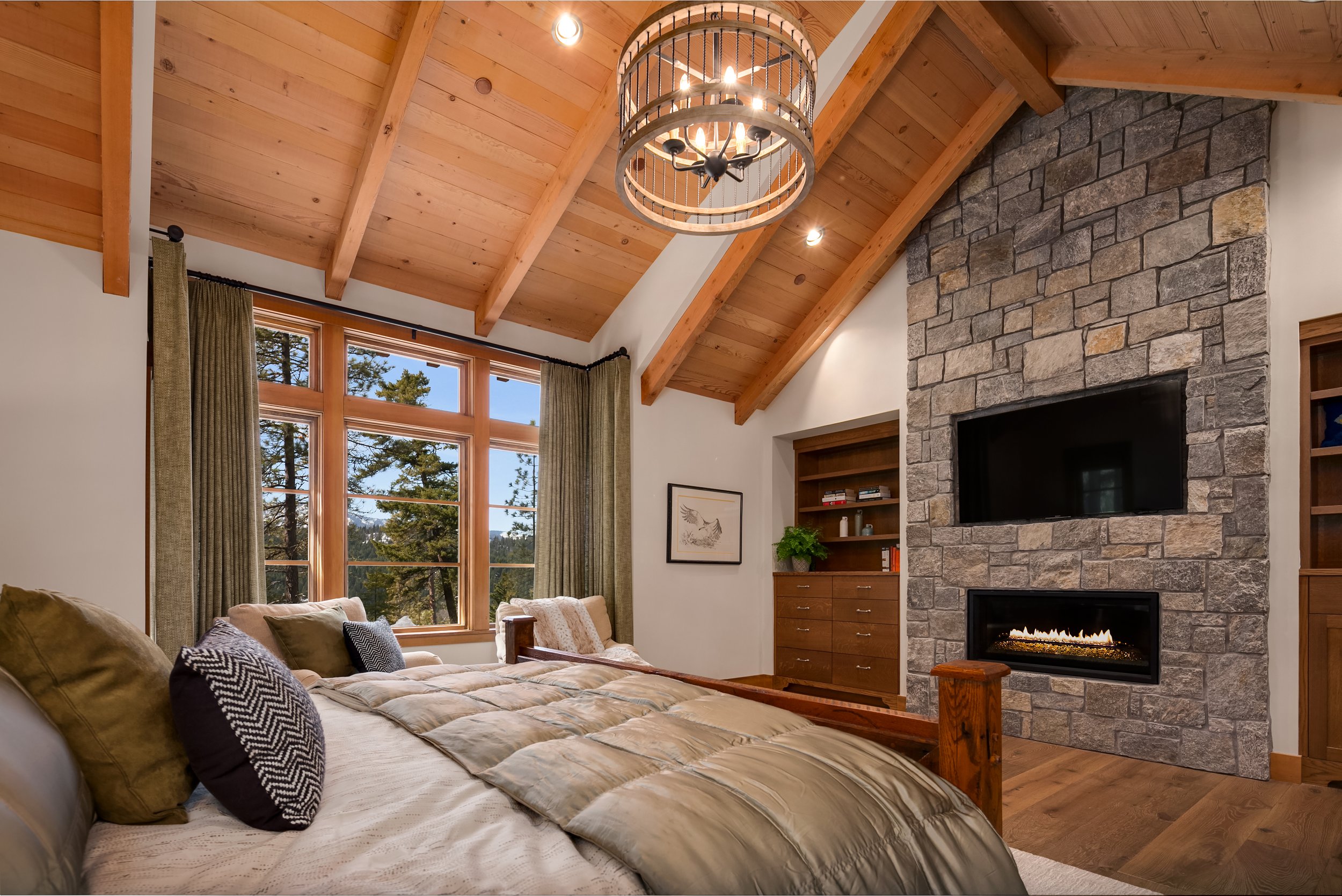
Dining Room

Dining Room Mountain View

Kitchen Island

Kitchen Island

Kitchen Work Zone

Kitchen Range

Family Room
This beautiful vaulted space was created using reclaimed beams and custom metal work. With a neatly tucked wet bar below the stairs, this is an ideal place to entertain while enjoying the view.

Family Room Fireplace

Stairwell

Powder Room

Master Bedroom

Master Bedroom Fireplace

Master Bath

Bonus Room

Kid's Bedroom

Exterior Home compared to computer generated model

Exterior Entry

Exterior Back of House

Exterior Back of House

Mountain View Firepit
Cle Elum Mountain View
A stunning view property and homeowners who wanted a refined redefinition of a contemporary home with elegant rustic features led to liberal use of reclaimed timbers, granite, and steel connections. The home features an open plan with two primary suites on different levels and a lovely, covered patio towards the view.
Builder: G. Rodney Johnson
Interior Design: Michelle Yorke Interior Design
Photos: Scott Manthey - ImageArts Productions (exterior), Clarity Northwest (interior)
